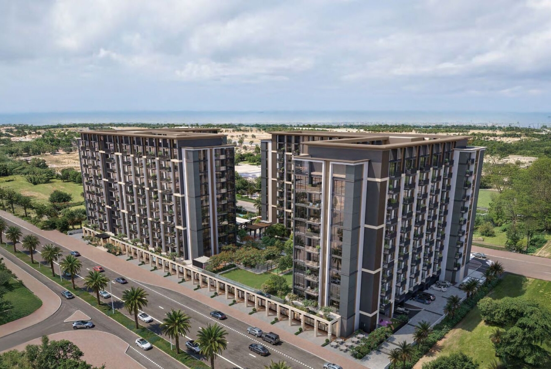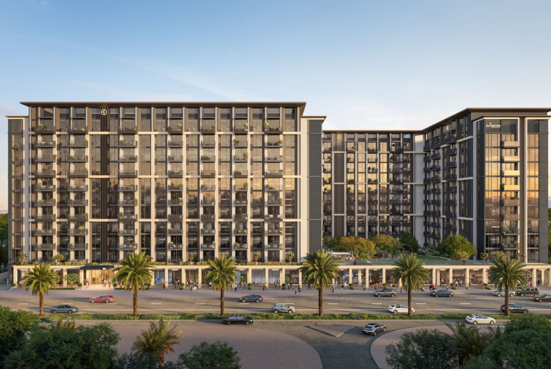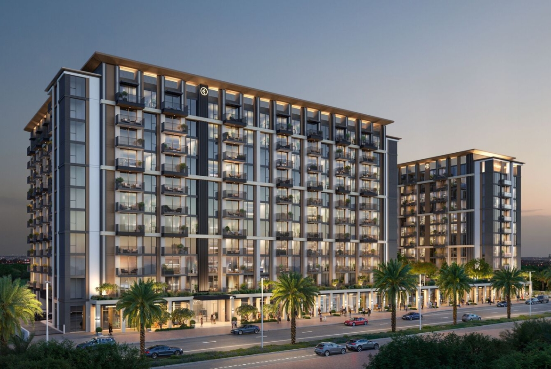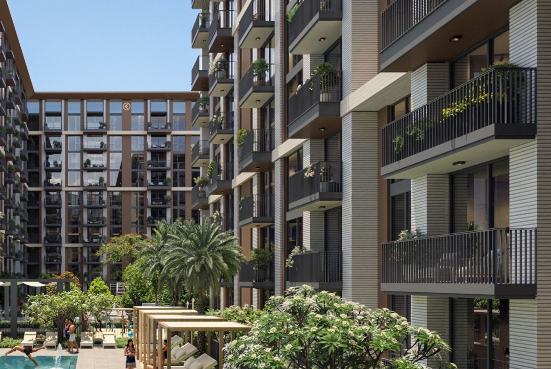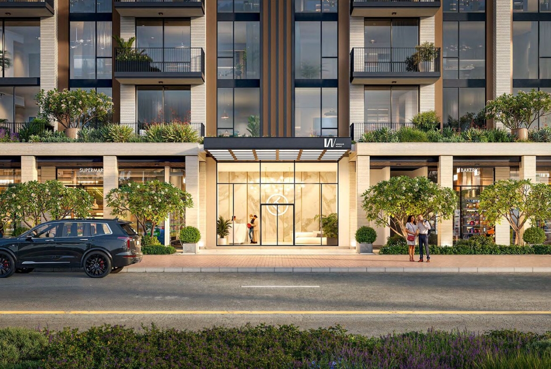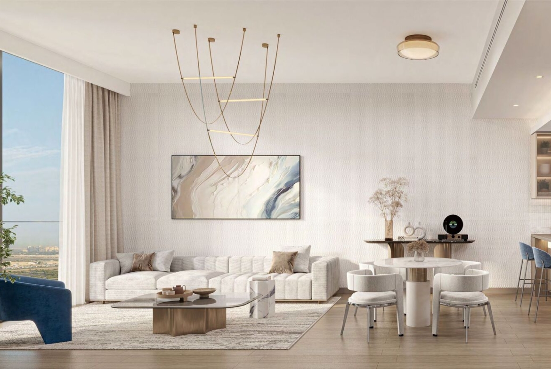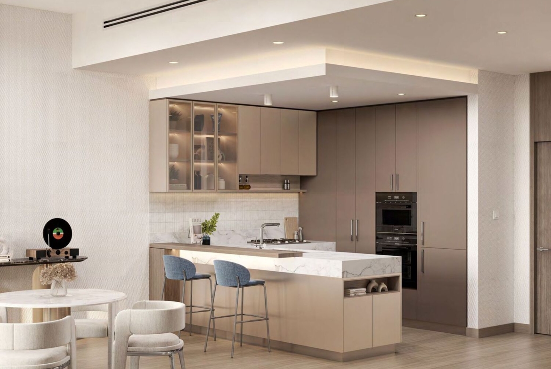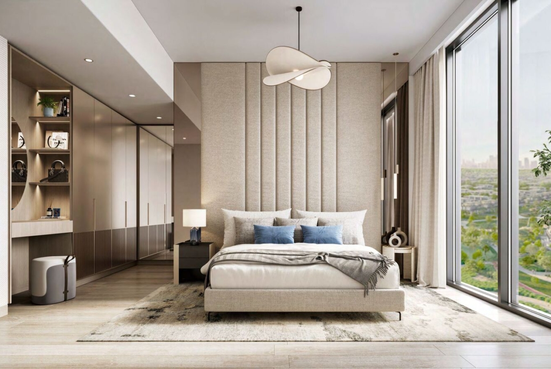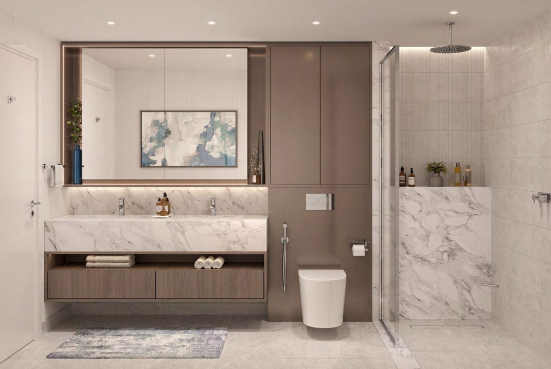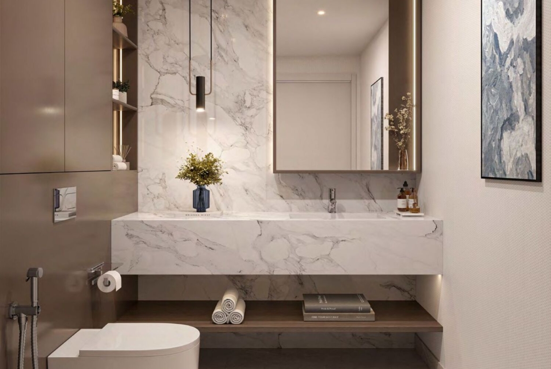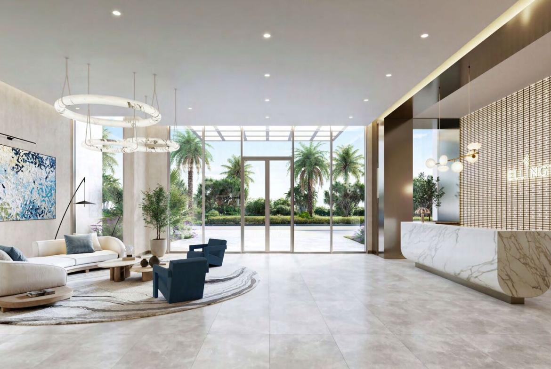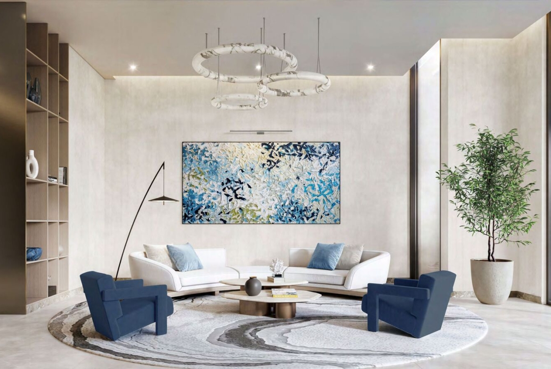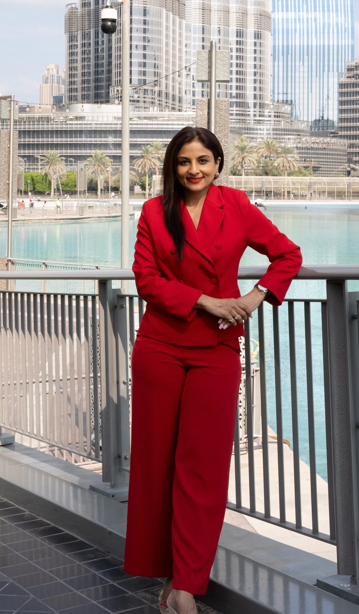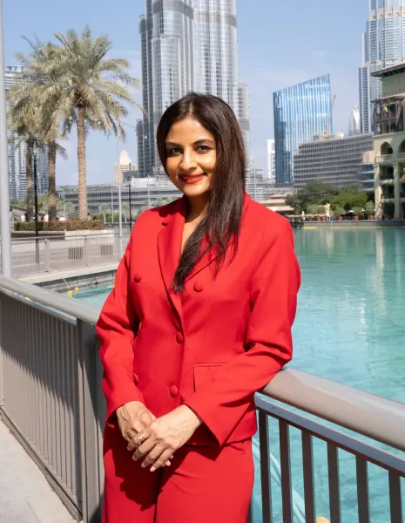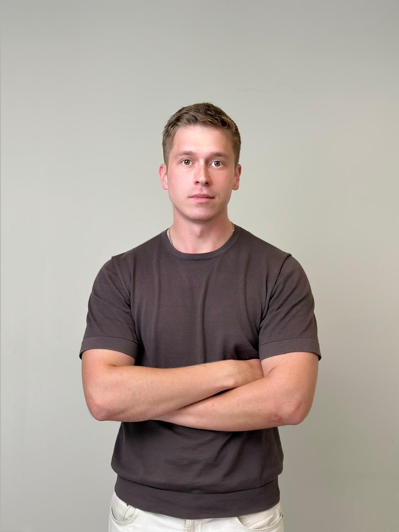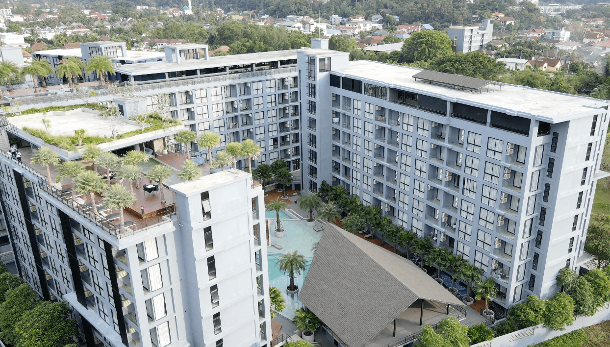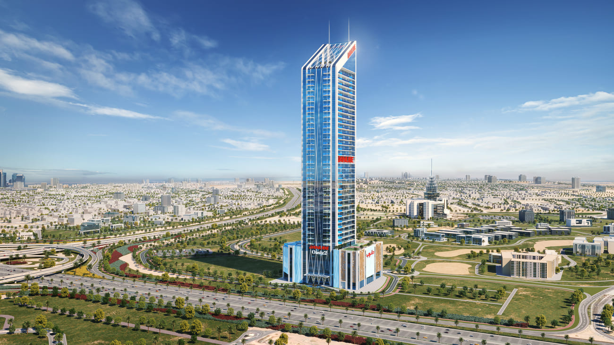Live your Best Vacation Days Everyday.
Project general facts Windsor House 2 is a refined residential development by Ellington, located in the fast-growing Dubai South district.Designed as a lifestyle sanctuary, it brings together graceful architecture and open space, creating a sense of calm and quiet sophistication.With twin towers set within a thoughtfully landscaped environment, Windsor House 2 is a place where life flows effortlessly — every detail evokes balance, beauty, and belonging.The interiors are crafted with modern elegance and natural harmony.From cozy studios to spacious three-bedroom layouts, each apartment is designed for seamless everyday living, enhanced by abundant natural light and a sense of spatial fluidity.
Gallery
Amenities

Pool Deck
Visualisation from developer

Retail Areas
Visualisation from developer

Club Lounge
Visualisation from developer

Games Area
Visualisation from developer

Fitness Studio
Visualisation from developer

Pilates Studio
Visualisation from developer

Lawn Area
Visualisation from developer

Outdoor Seating
Visualisation from developer

Cabanas
Image for general understanding

Yoga Platform
Image for general understanding

Outdoor Kids Play
Image for general understanding

Outdoor Dinning & BBQ Area
Image for general understanding

Bocce Ball Court
Image for general understanding

Kids Club & Shaded Pool
Image for general understanding

Games Table Zone
Image for general understanding
Typical units and prices
Payment Plan
On booking
During construction
Upon Handover



