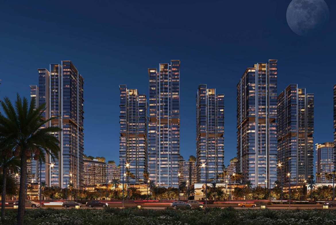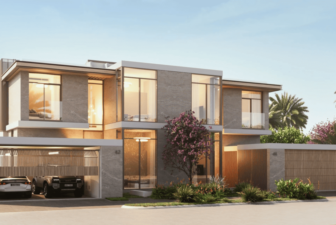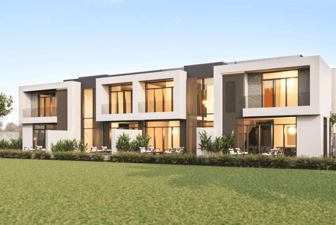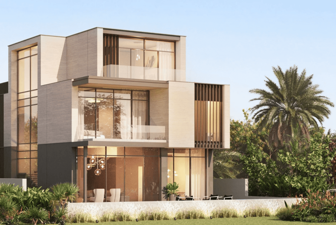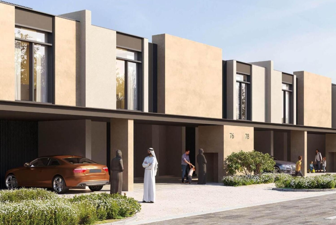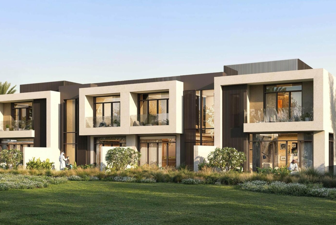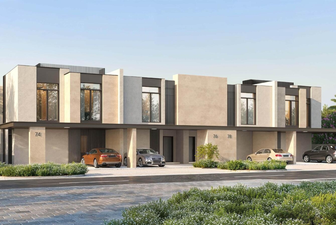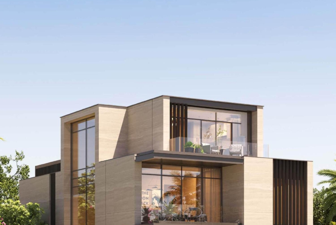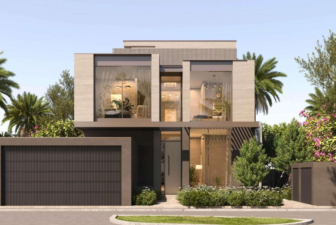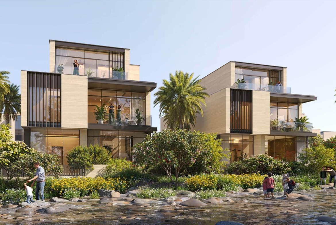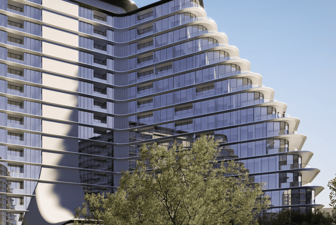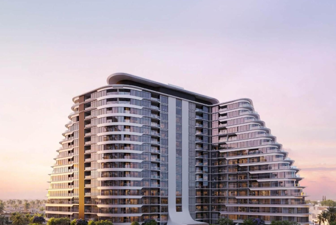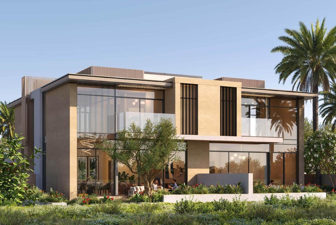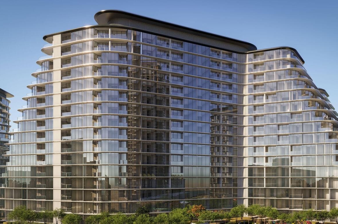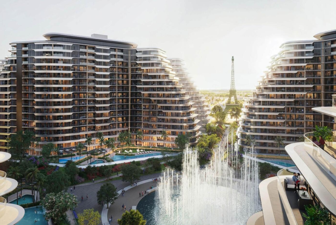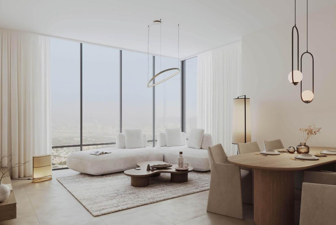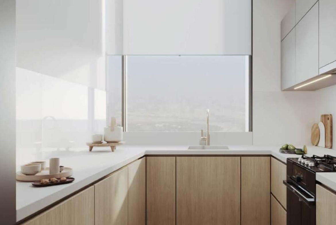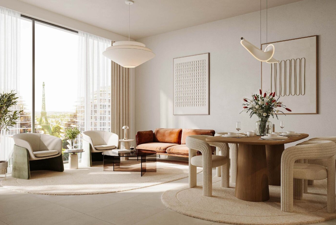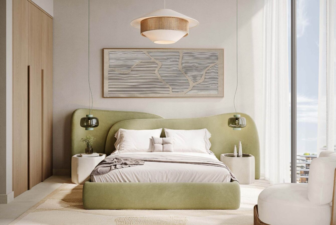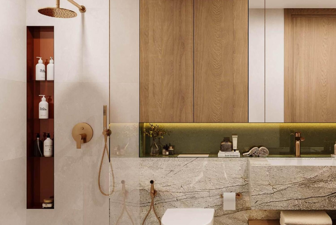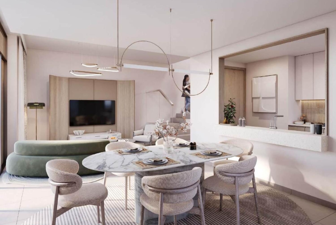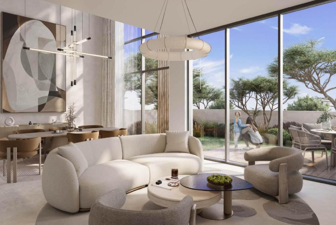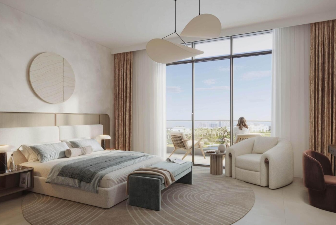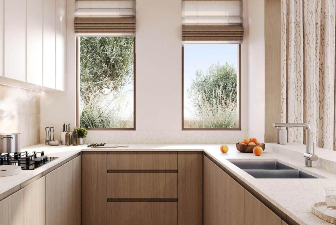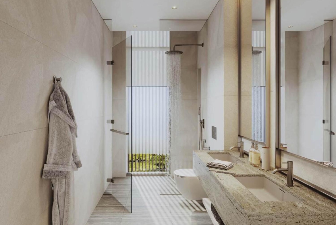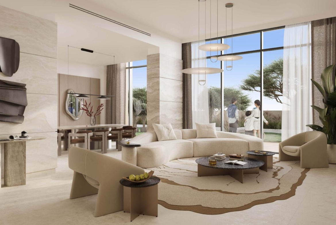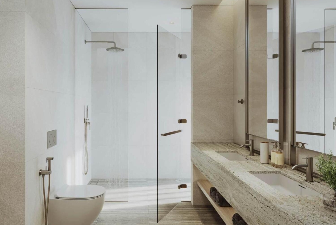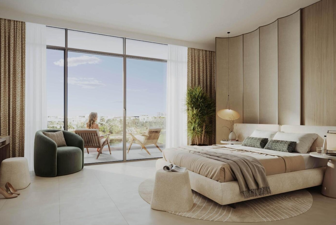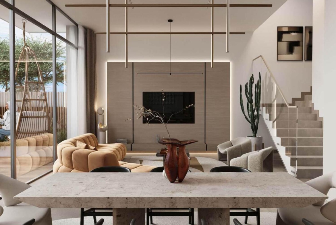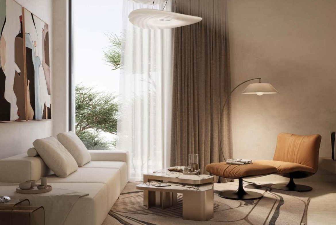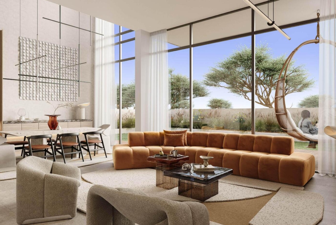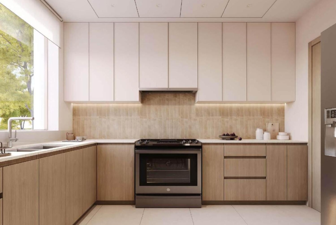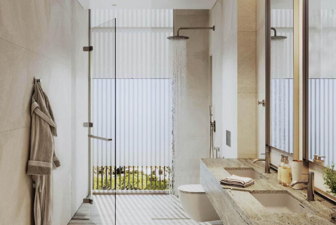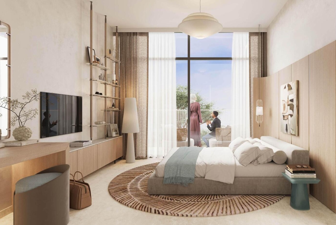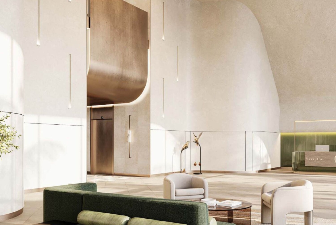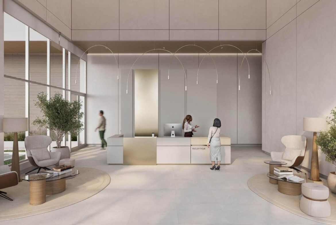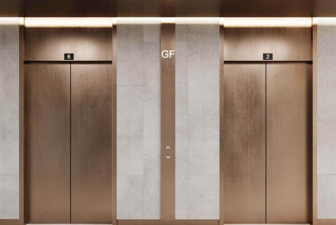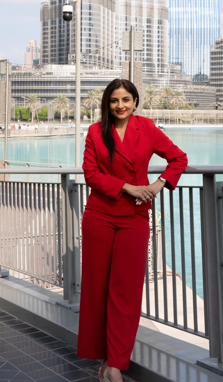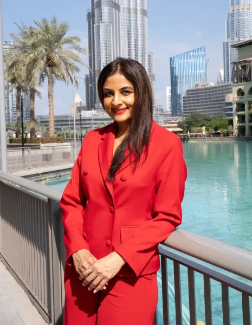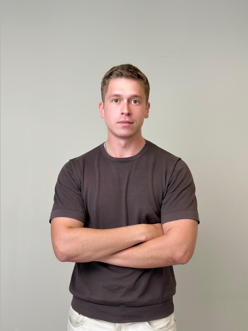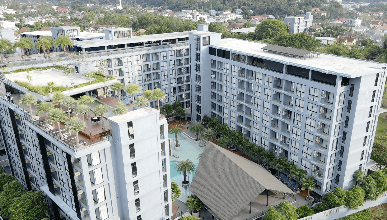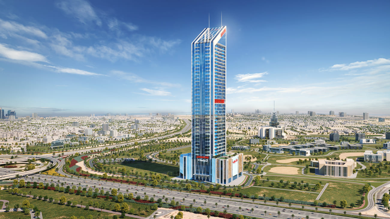Live your Best Vacation Days Everyday.
Project general facts Waada Phase 1 is a visionary master-planned community located in Dubai South, redefining urban living through an integrated and future-focused design.Crafted by BT Properties, this ambitious development blends the principles of sustainability, connectivity, and architectural elegance to create an entirely self-sufficient neighborhood.Signature cascading architecture, wide green promenades, and carefully curated communal spaces turn Waada Phase 1 into more than a place to live—it becomes a statement of lifestyle and belonging.The residential offering at Waada Phase 1 is incredibly diverse, encompassing everything from high-rise apartments to spacious townhouses and exclusive villas.Each home is designed to reflect modern sophistication with open layouts, panoramic views, and premium finishes that emphasize comfort and quality.
Gallery
Amenities

Swimming Pool
Visualisation from developer

Fitness Centre
Visualisation from developer

Dancing Fountain Plaza & Lakes
Visualisation from developer

Sports Courts
Image for general understanding

Pocket Parks with Children’s Playgrounds
Visualisation from developer

International School & Professional Daycare Centre
Visualisation from developer

Library
Image for general understanding

Lifestyle Retail Precinct
Visualisation from developer

Waterfront Dining Destinations
Visualisation from developer

Cafés & Gathering Space
Visualisation from developer

State-of-the-art Theatre & Celebration Areas
Visualisation from developer

Art Installations & Exhibition Spaces
Visualisation from developer

Cultural Centre for Community Events
Image for general understanding

Mosque
Visualisation from developer
Typical units and prices
Payment Plan
On booking
During construction
Upon Handover
Within 24 months PH



