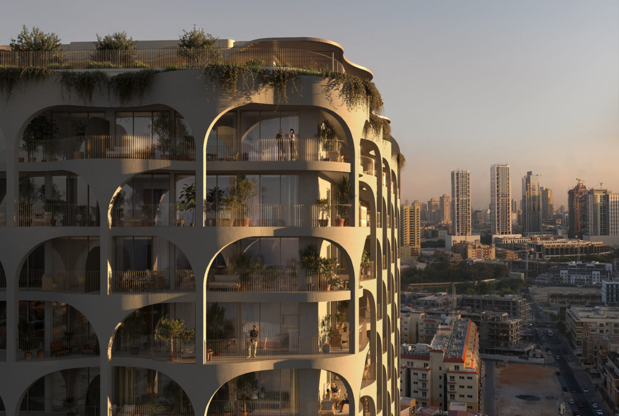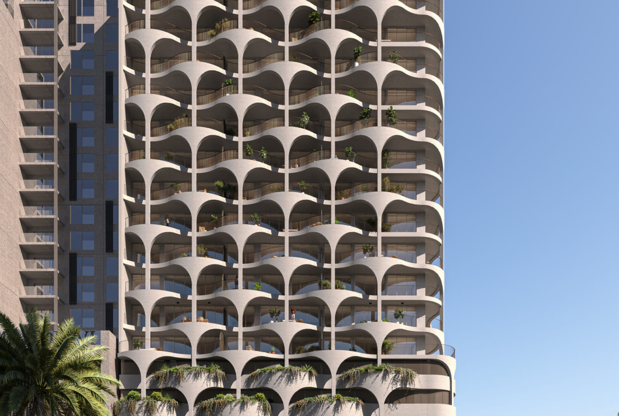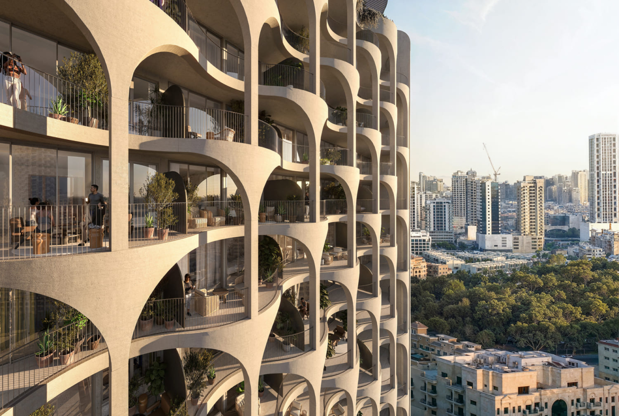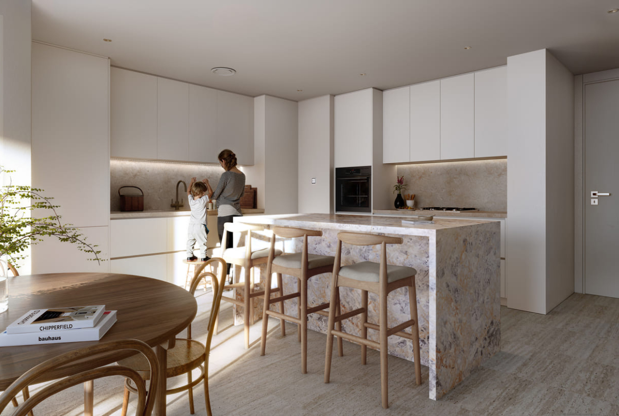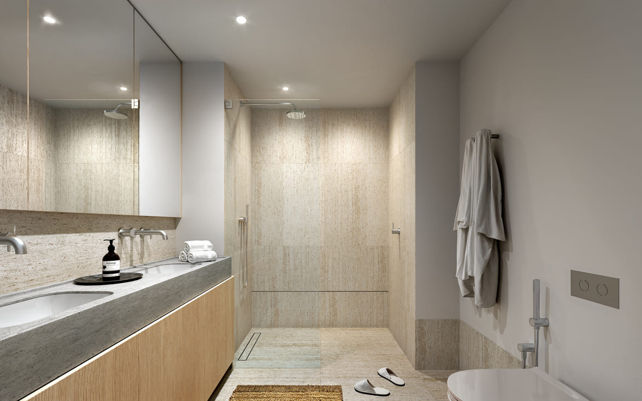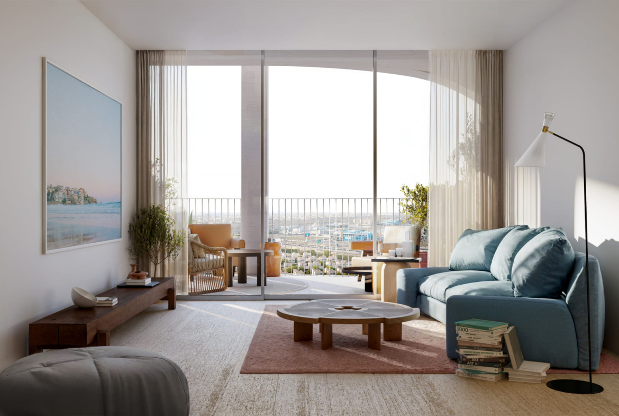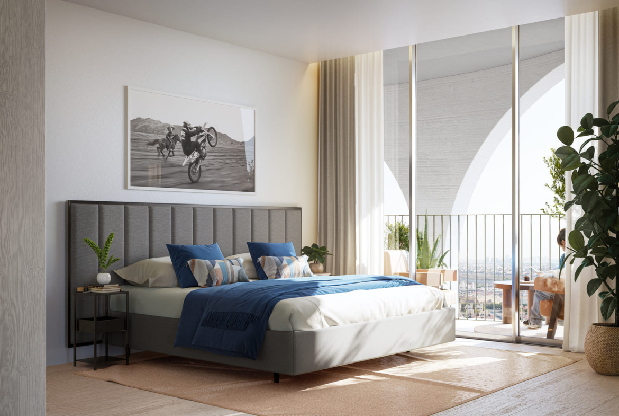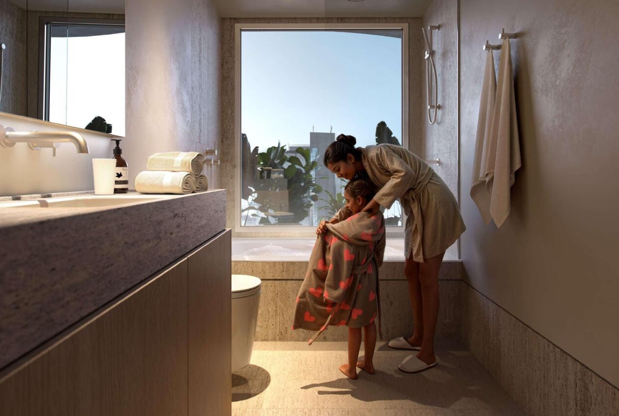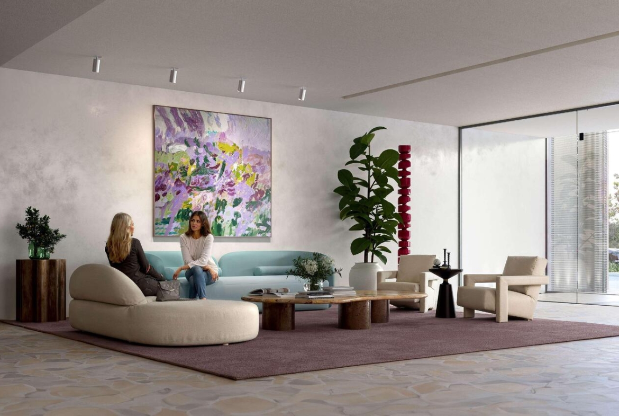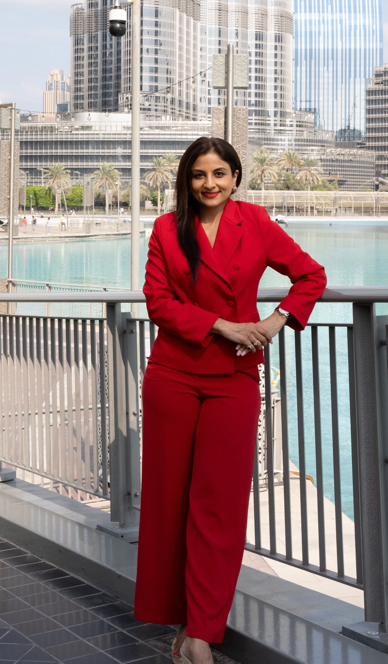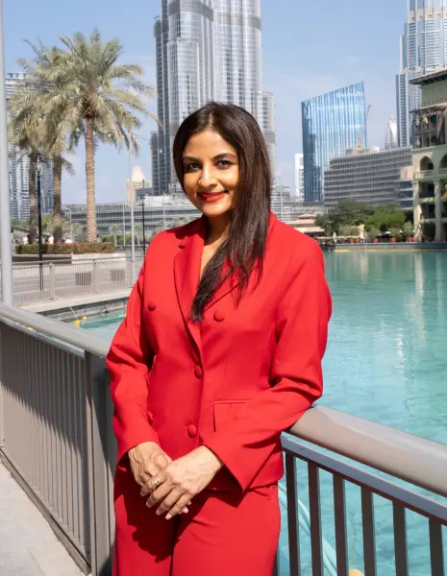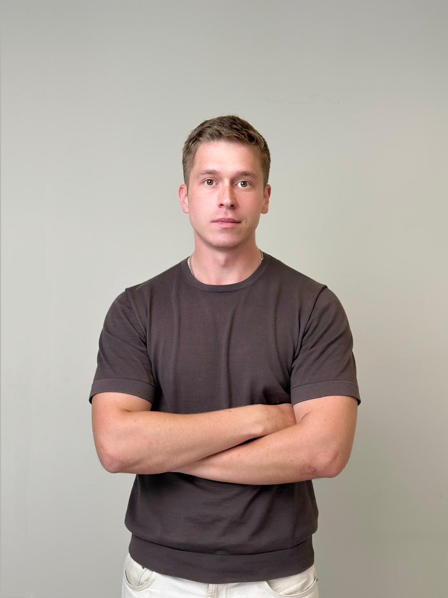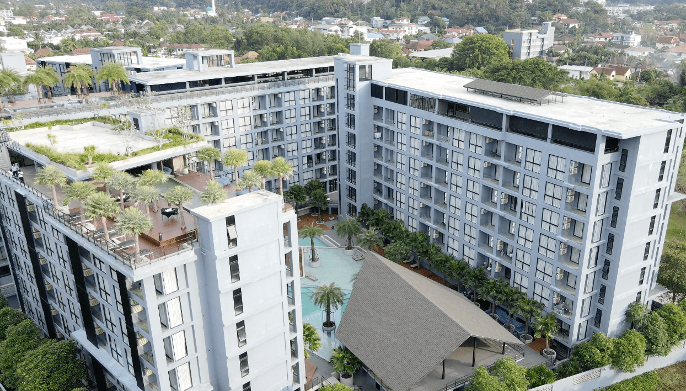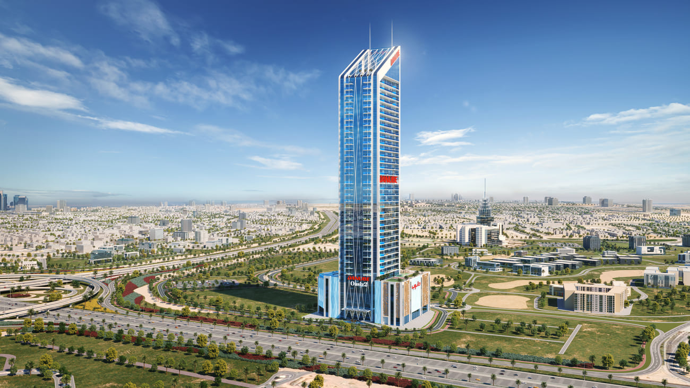Live your Best Vacation Days Everyday.
Project general facts Defined by exceptional design, The Weave, an Al Ghurair development, is a charming address in the heart of Jumeirah Village Circle, Dubai.Its distinctive façade is inspired by the intricate weaving of palm fronds, highlighting the versatility and beauty of natural materials found in the Middle Eastern landscape.Across the façade, intertwining balconies give way to beautiful homes that exude warmth and peace.The rooftop residents club: Designed as an extension of home, the rooftop residents club offers exclusive amenities, naturally connecting wellness, fitness and social experiences, creating the perfect space to unwind.Wellness corner: Awaken your senses in the holistic corner with relaxing jacuzzis, a refreshing ice bath and a therapeutic sauna.
Gallery
Amenities

Rooftop Swimming Pool
Visualisation from developer

Jacuzzis
Visualisation from developer

Ice Bath
Visualisation from developer

Sauna
Visualisation from developer

Gym and Yoga
Visualisation from developer

Barbecue
Visualisation from developer

Cinema
Visualisation from developer

Social Lounge
Visualisation from developer

Herb Garden
Visualisation from developer
Typical units and prices
Payment Plan
On booking
During construction
Upon Handover



