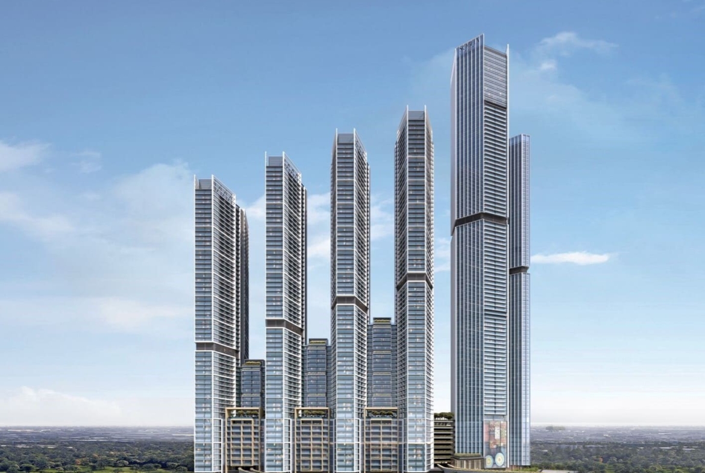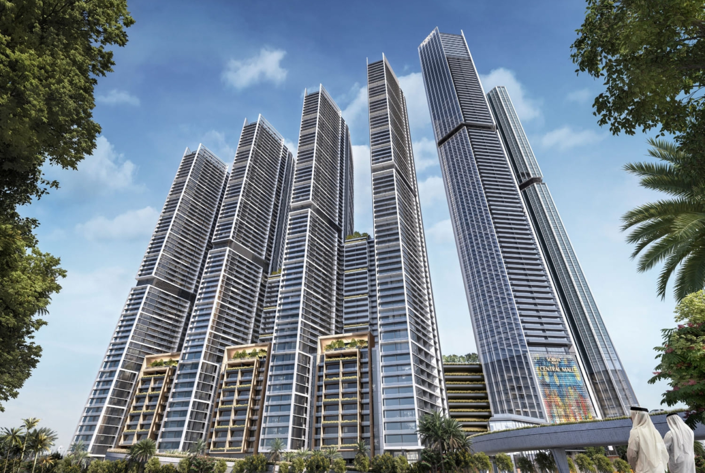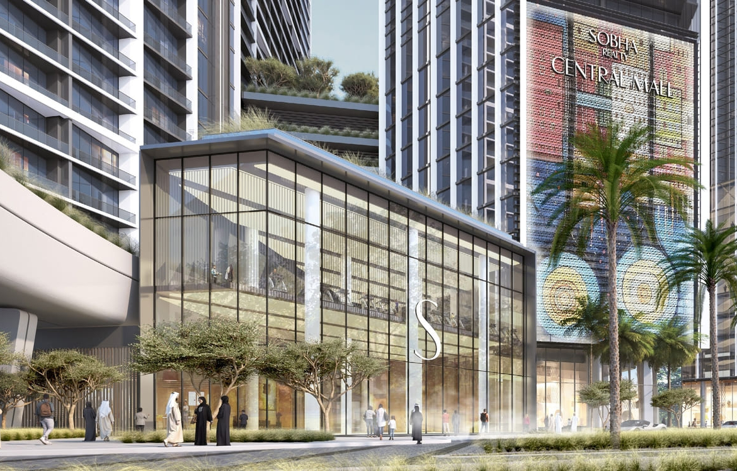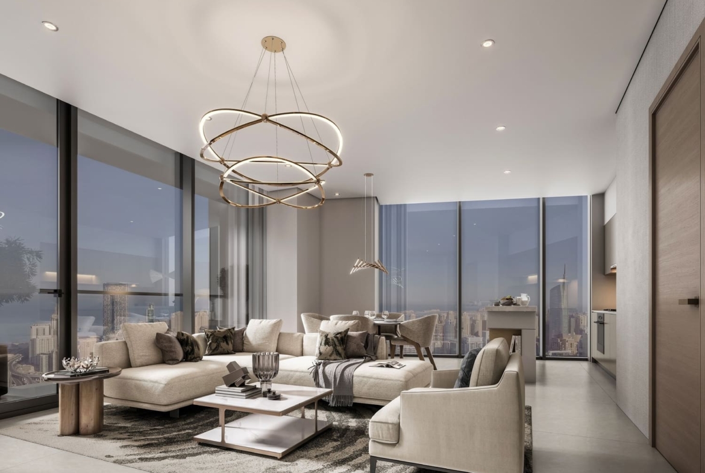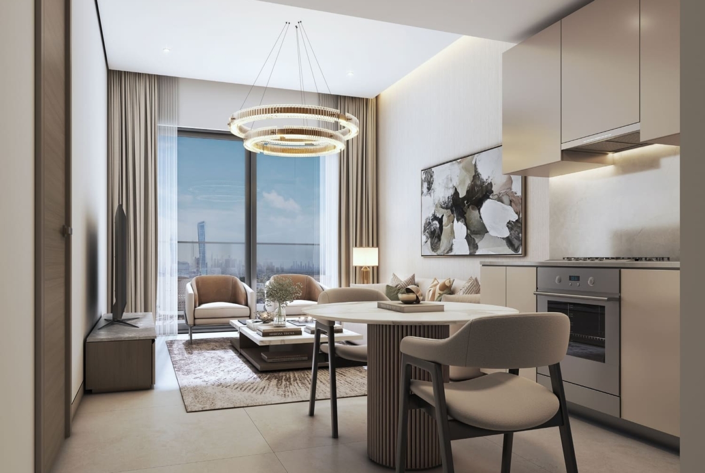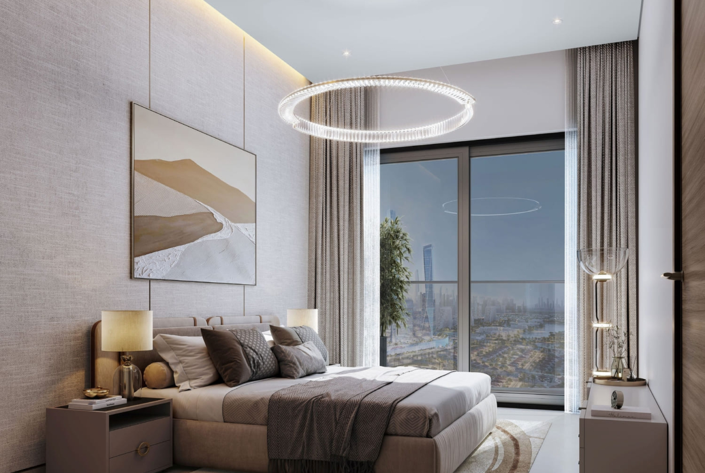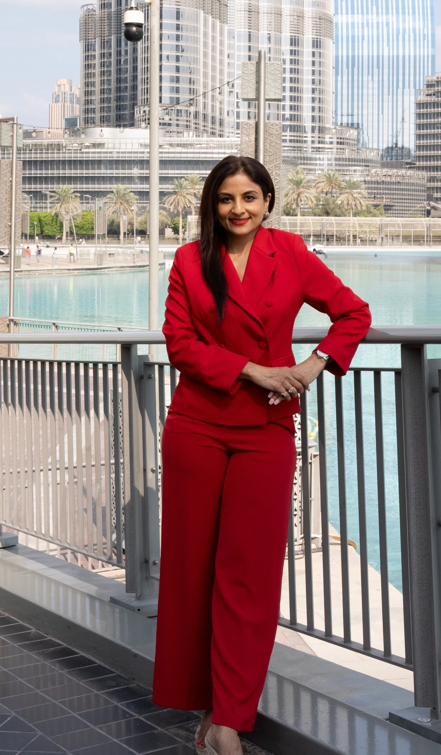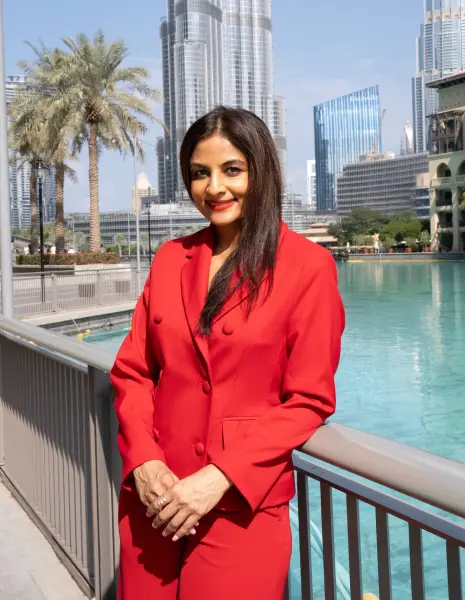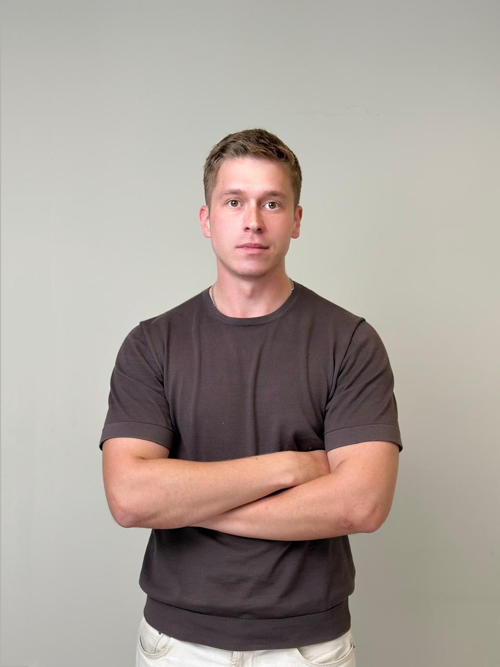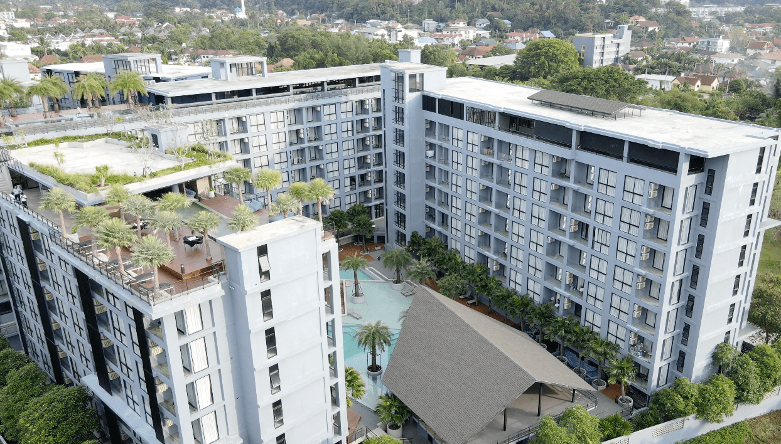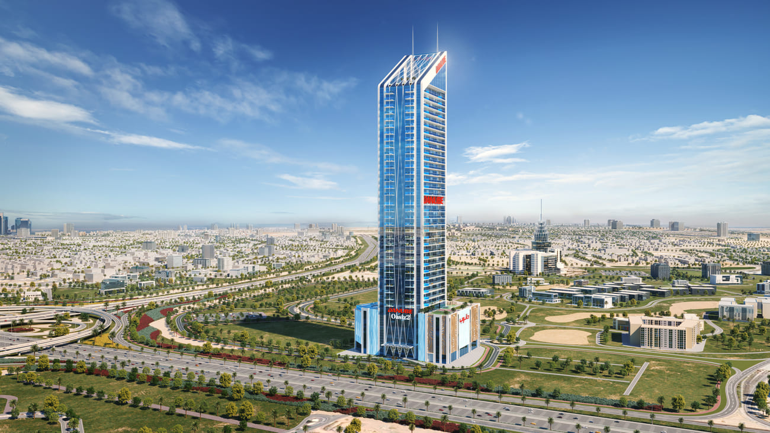Live your Best Vacation Days Everyday.
Project general facts The Eden at Sobha Central stands as a pinnacle of modern urban living, rising gracefully along Dubai’s iconic Sheikh Zayed Road.Strategically located at the crossroads of business, leisure, and culture, this architectural marvel offers more than just a place to live – it invites residents into a dynamic lifestyle where the city’s energy becomes a part of everyday life.With its sleek design and panoramic skyline views, The Eden at Sobha Central embodies elegance and ambition in equal measure.The residences within The Eden at Sobha Central are a masterclass in refined design, with layouts that maximize natural light and space, complemented by tasteful finishes that blend form and function.Floor-to-ceiling windows frame breathtaking views of the city and the landscaped podium gardens, while the interiors exude understated luxury.
Gallery
Amenities

Swimming Pools
Visualisation from developer

Jogging Track
Visualisation from developer

Sport Courts
Visualisation from developer

Outdoor Cinema
Visualisation from developer

Outdoor Games
Visualisation from developer

Open Activity, Picnic & Event Lawn
Visualisation from developer

Open Plaza with Water Feature & Sculpture
Visualisation from developer

Outdoor Sitting Area Pockets
Visualisation from developer

Family Barbecue Gathering Space
Visualisation from developer

Yoga Studio & Meditation Room
Visualisation from developer

Steam & Sauna with Changing Rooms
Image for general understanding

Multipurpose Hall
Image for general understanding

Children’s Play Area
Visualisation from developer

Library
Image for general understanding

Fitness Studio & Spinning Room
Visualisation from developer

Business Centre
Image for general understanding
Typical units and prices
Payment Plan
On booking
During construction
Upon Handover



