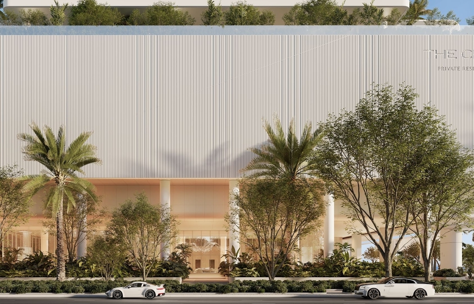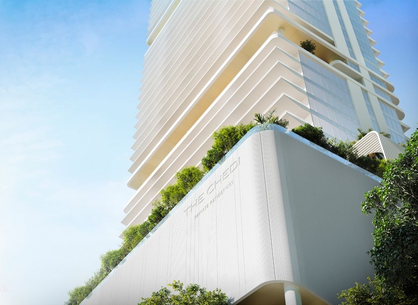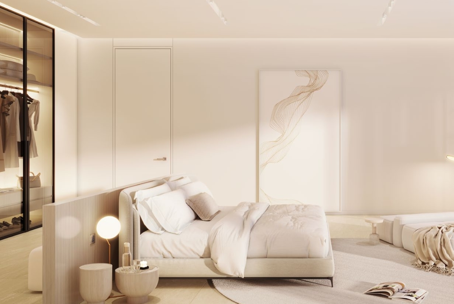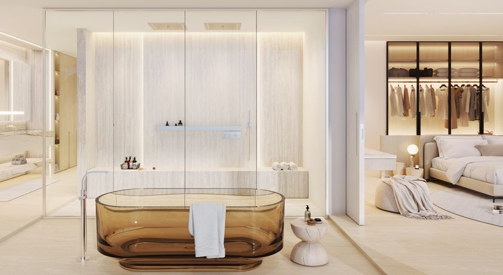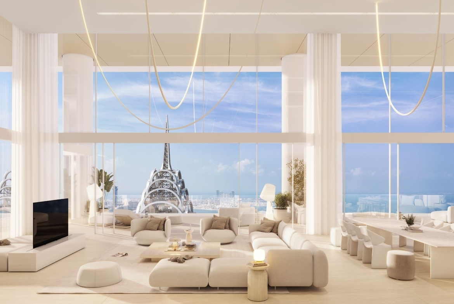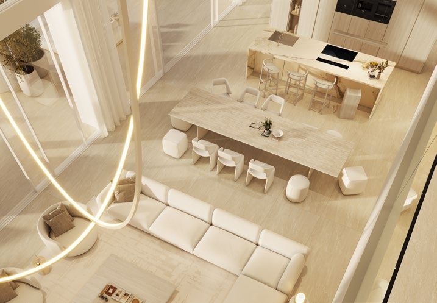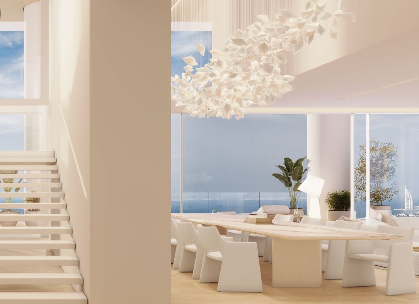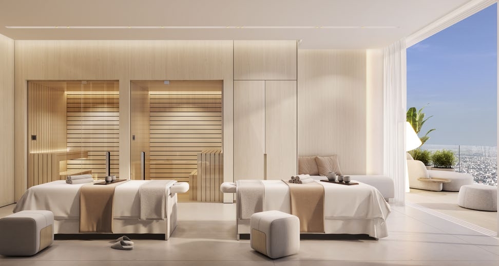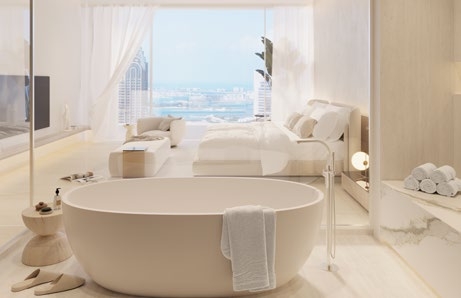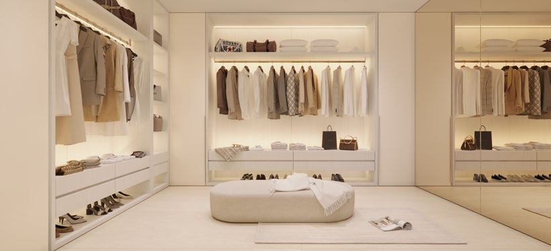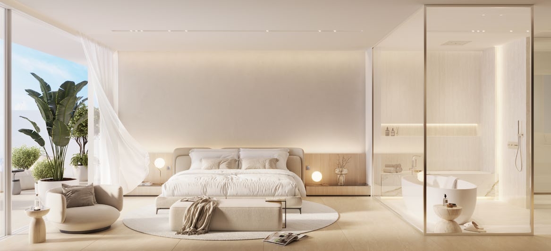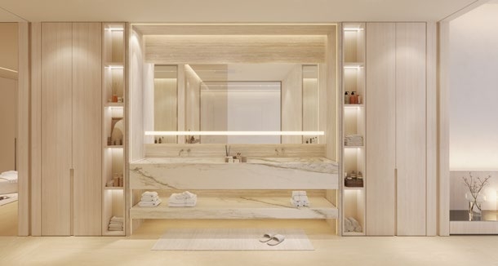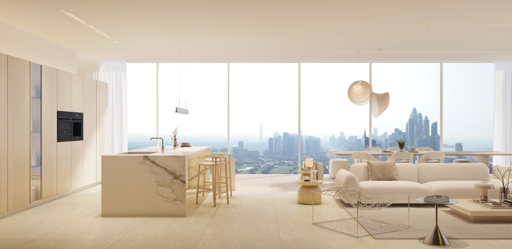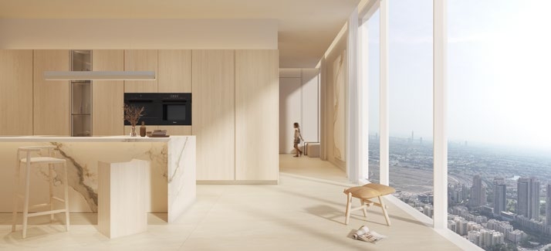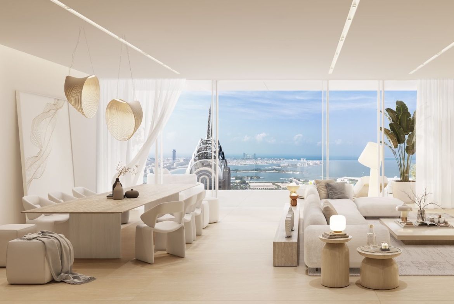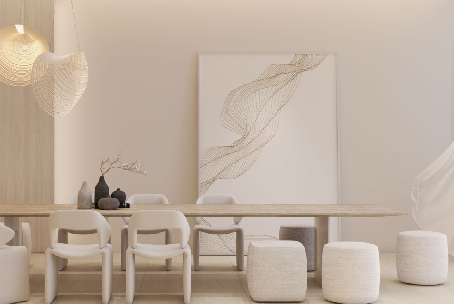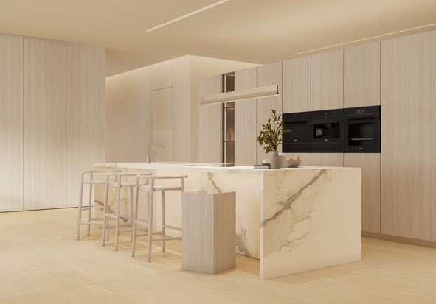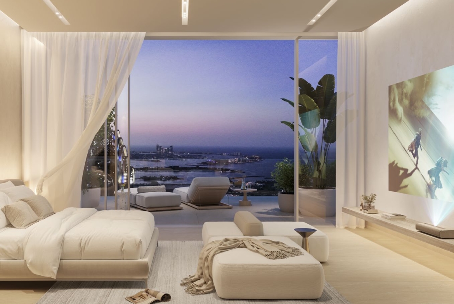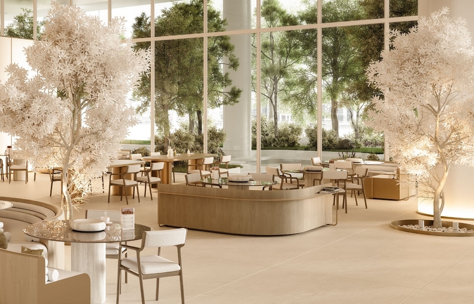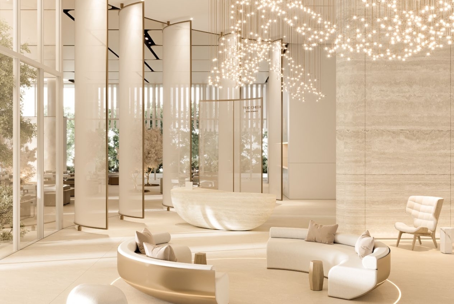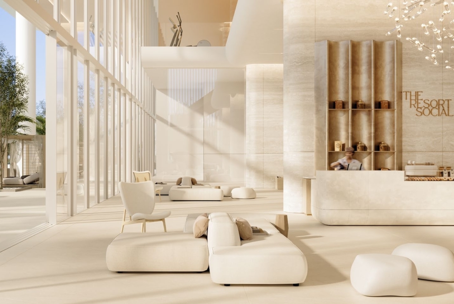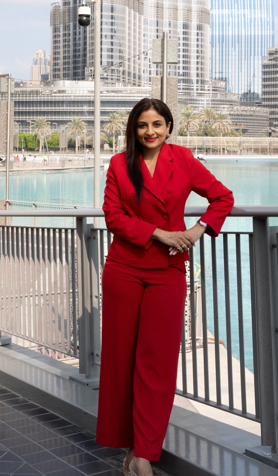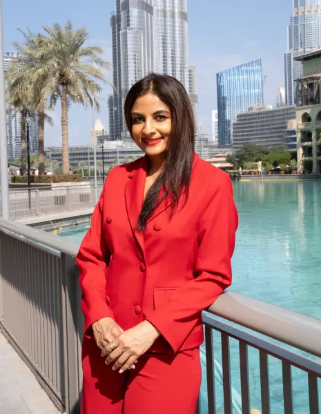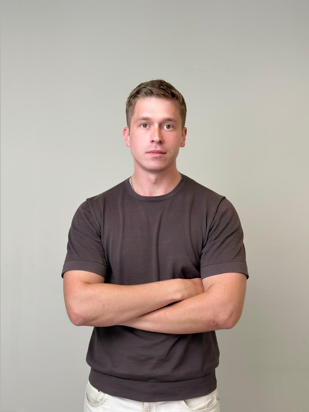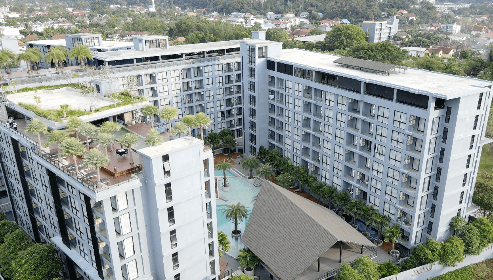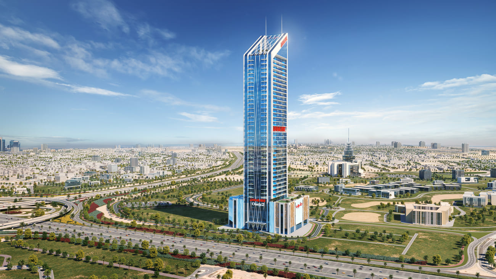Live your Best Vacation Days Everyday.
Project general facts The Chedi Private Residences Dubai brings the timeless elegance and refined hospitality to one of the world’s most dynamic cities.Seamlessly blending heritage with contemporary luxury, this landmark development offers an unparalleled residential experience.Designed with The Chedi’s signature philosophy of understated opulence, the residences provide a sanctuary of tranquility amid Dubai’s vibrant energy, redefining urban living with exclusivity and sophistication.At the heart of the development are three distinct social levels—Ground Social, Resort Social, and Sky Social—each thoughtfully designed to enhance relaxation, entertainment, and community engagement.From the serenity of landscaped leisure spaces to the indulgence of the pool, every detail is meticulously curated.
Gallery
Amenities

Owners Cinema
Visualisation from developer

Pool
Visualisation from developer

Residents Gym
Visualisation from developer

Residents Spa
Visualisation from developer

Sky Social Cafe
Visualisation from developer

The Sunken Lounge
Visualisation from developer

Infinity Pool
Visualisation from developer
Typical units and prices
Payment Plan
On booking
During construction
Upon Handover
Within 30 months PH



