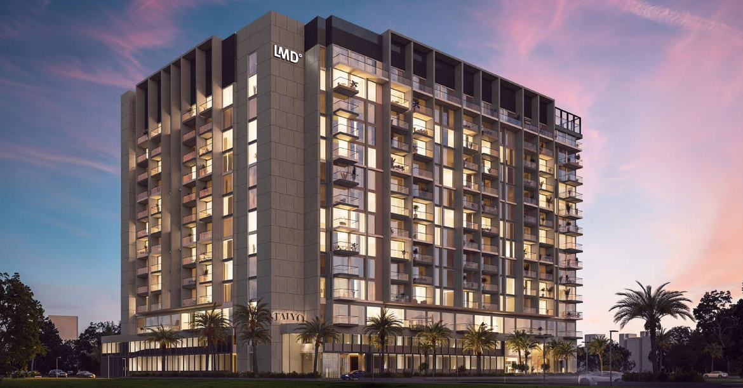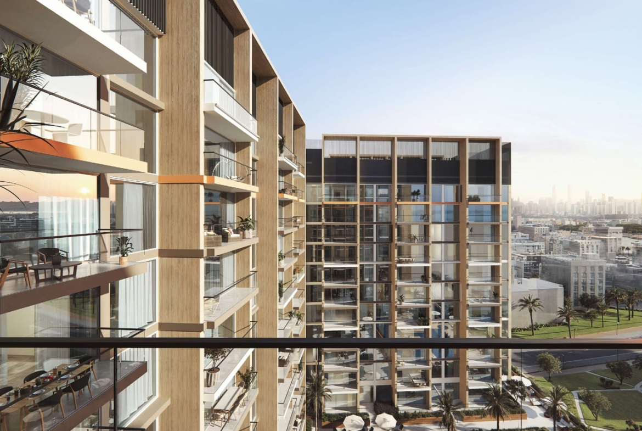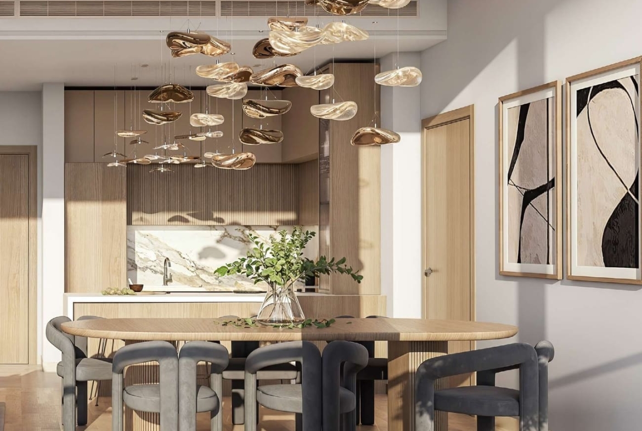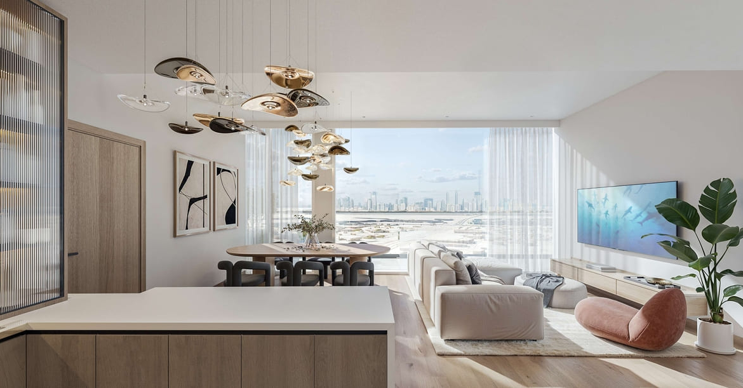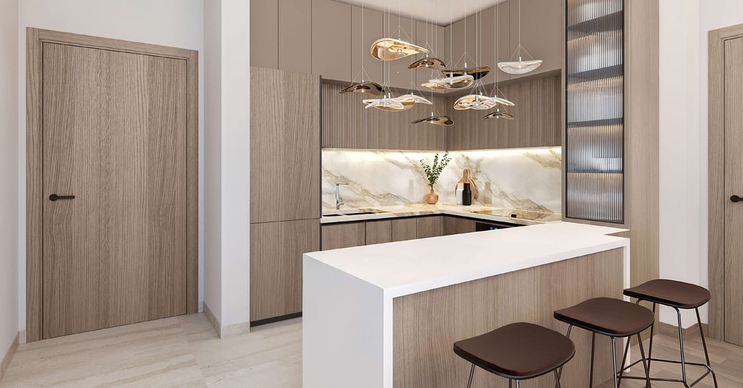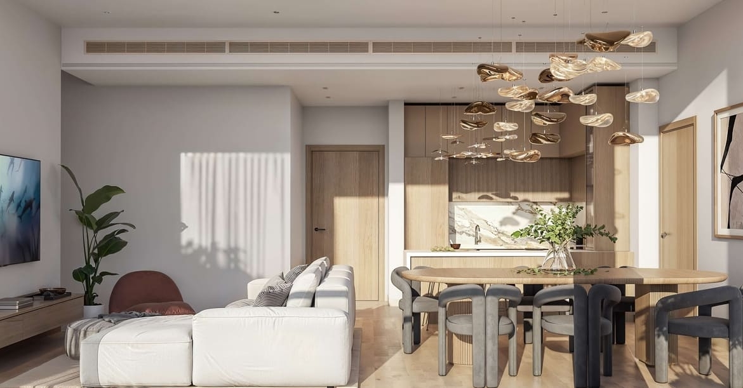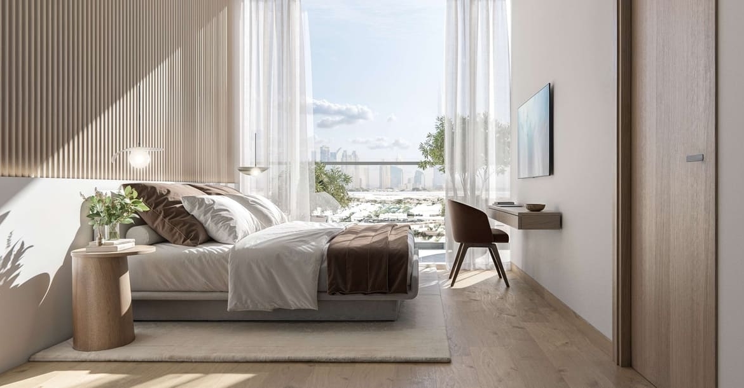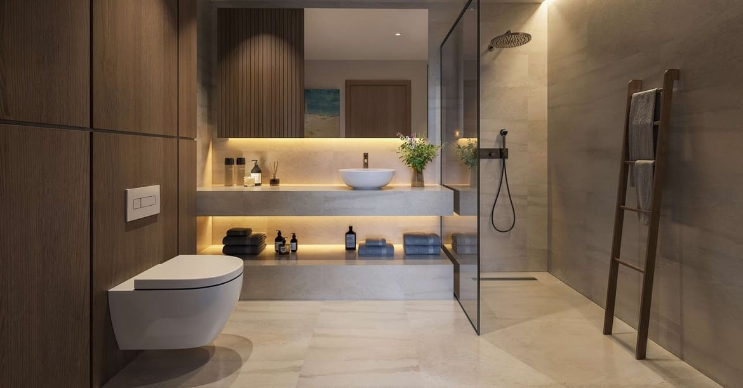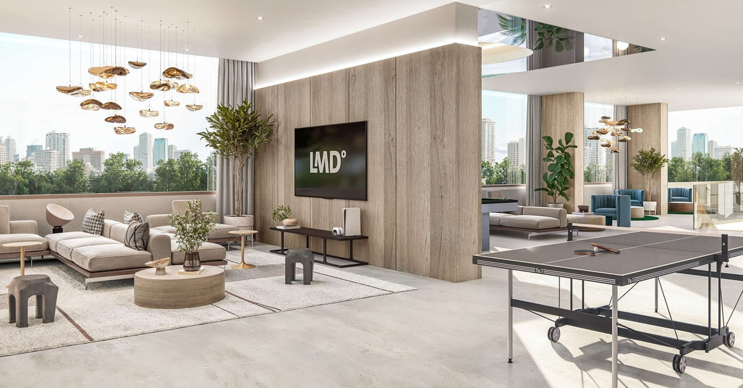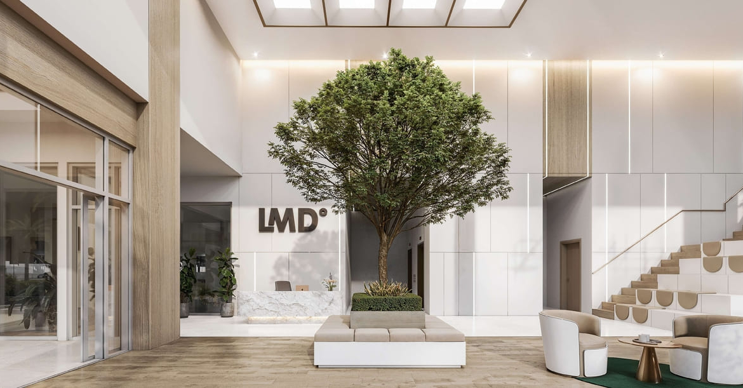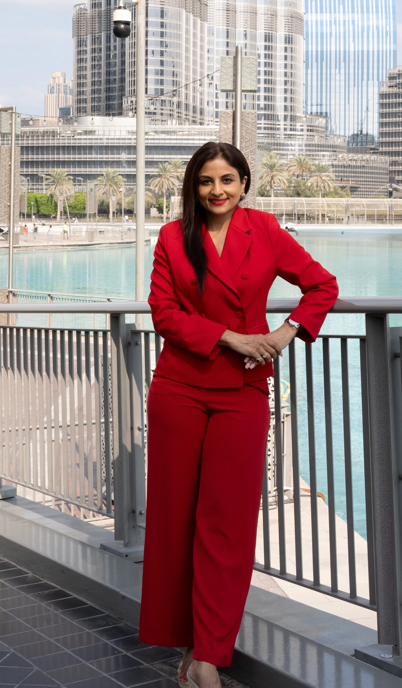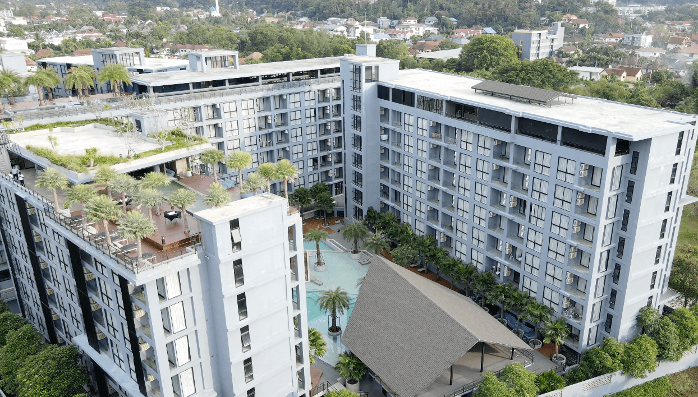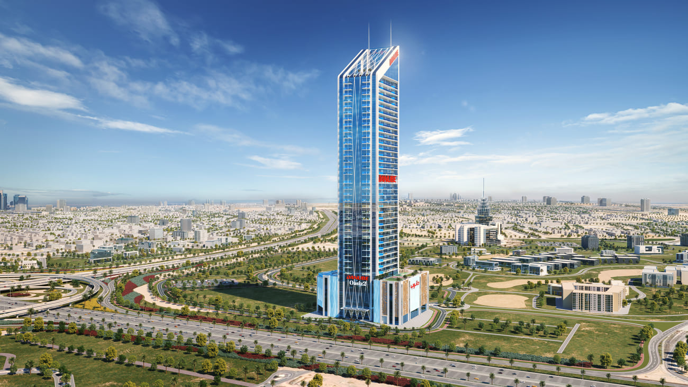Live your Best Vacation Days Everyday.
Project general facts Crafted with light and space at its core, every inch of Taiyo Residences is designed to welcome natural illumination, streaming through expansive windows and open layouts.This thoughtful design enhances the sense of space, blurring the lines between indoors and outdoors.Ascending with quiet confidence, Taiyo Residences’ façade is an impressive display of meticulously crafted elegance.Its subtle interplay of glass, steel, and earth tones hints at the bespoke world within, earning it the distinction of being a precursor to a curated lifestyle.Floor-to-ceiling windows reflect the changing hues of the sky, while the spacious balconies in the distance extend an invitation to step out and soak in breathtaking panoramic views.
Gallery
Amenities

Lap Pool & Kids Pool
Visualisation from developer

Billiards
Visualisation from developer

Table Tennis
Image for general understanding

BBQ Area
Image for general understanding

Indoor & Outdoor Gym
Visualisation from developer

Co-Working Space
Visualisation from developer

Quiet Zone
Visualisation from developer

Kids Area
Visualisation from developer
Typical units and prices
Payment Plan
On booking
During construction
Upon Handover
Within 24 months PH



