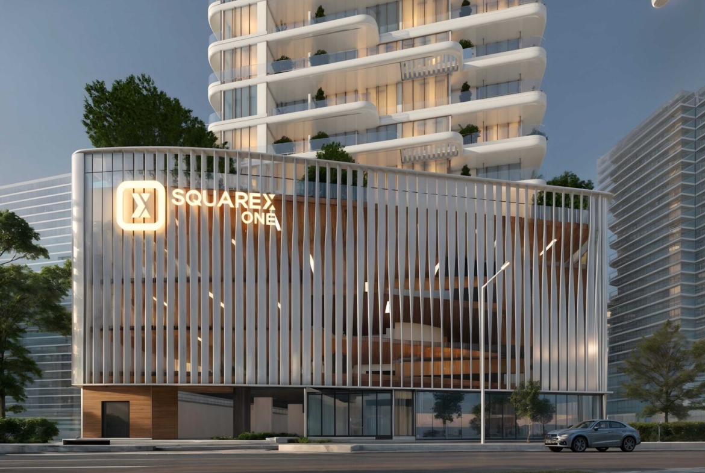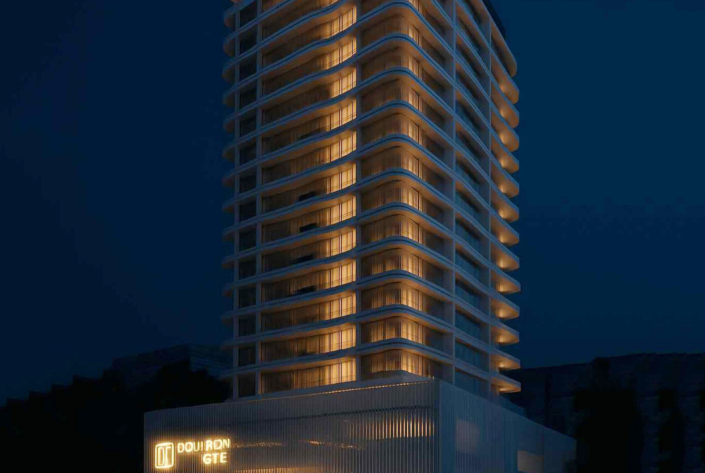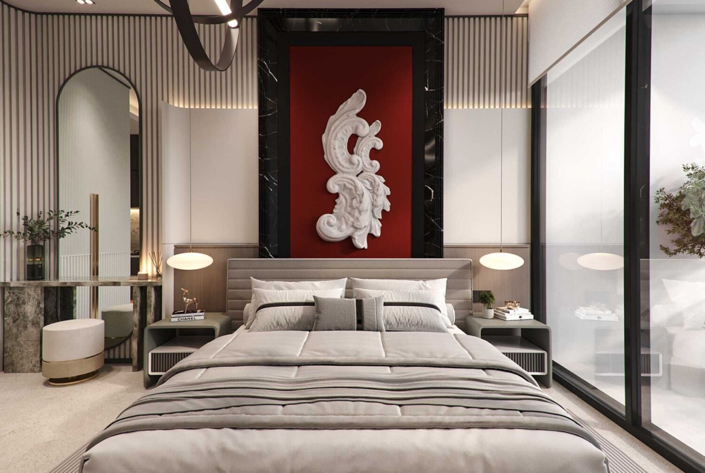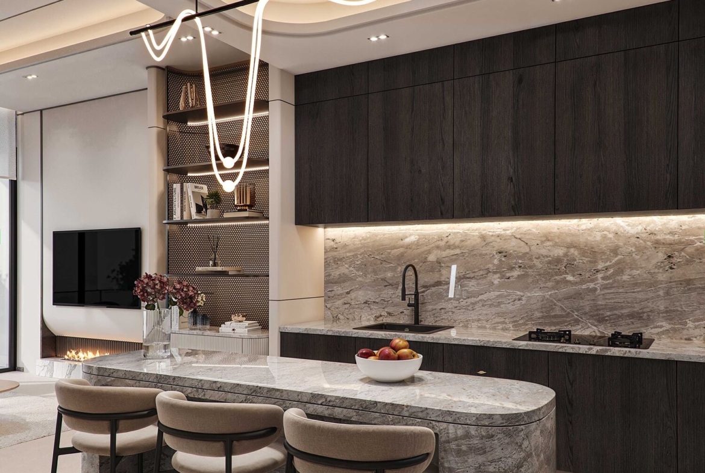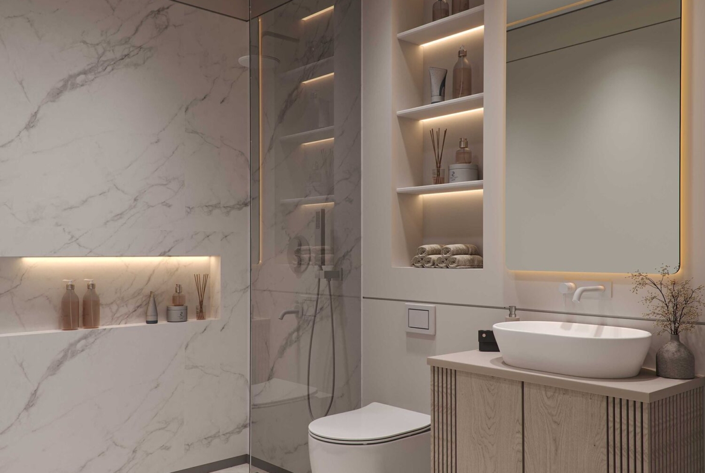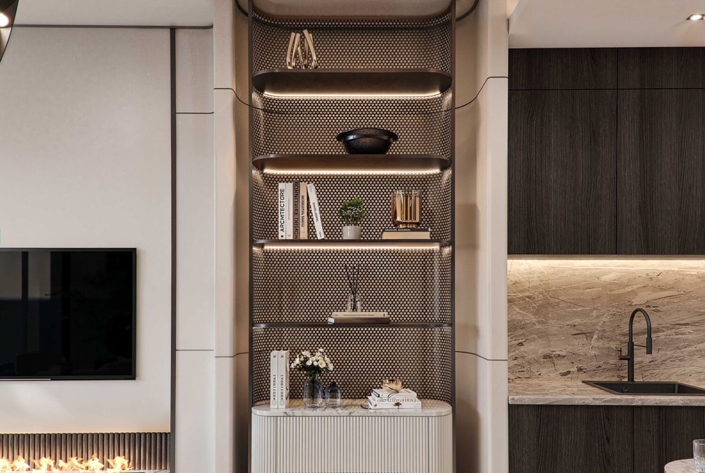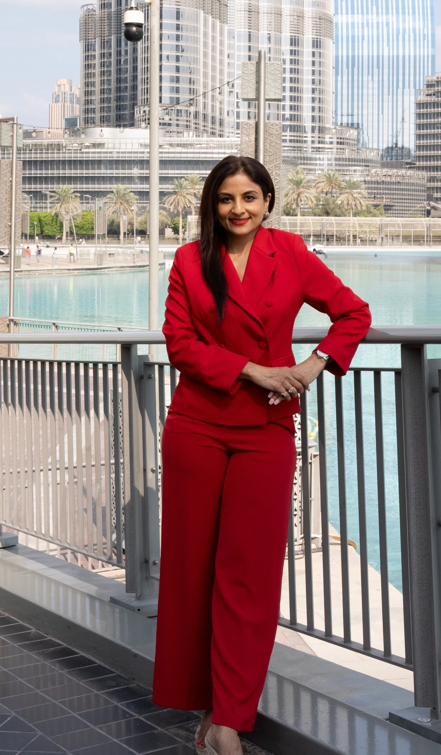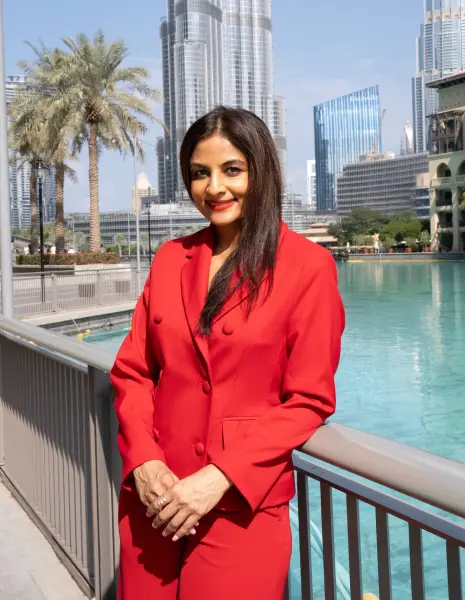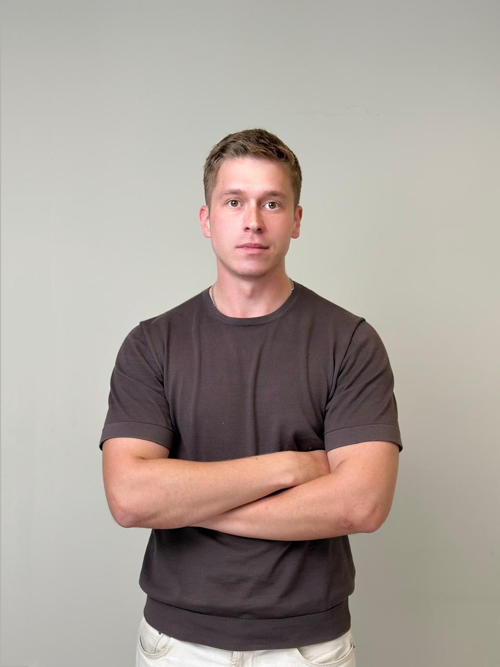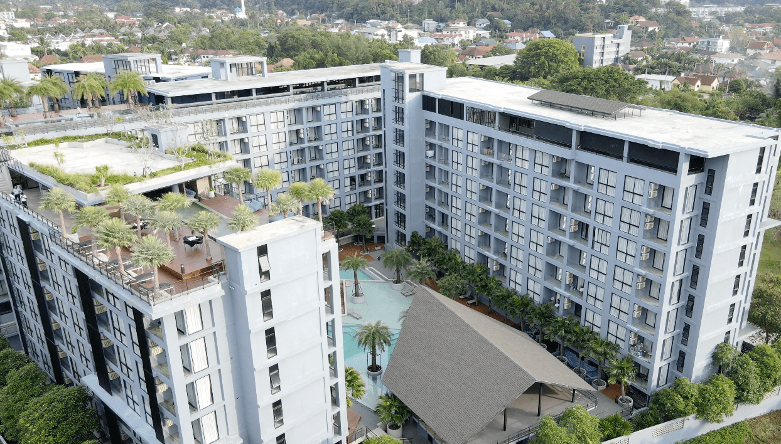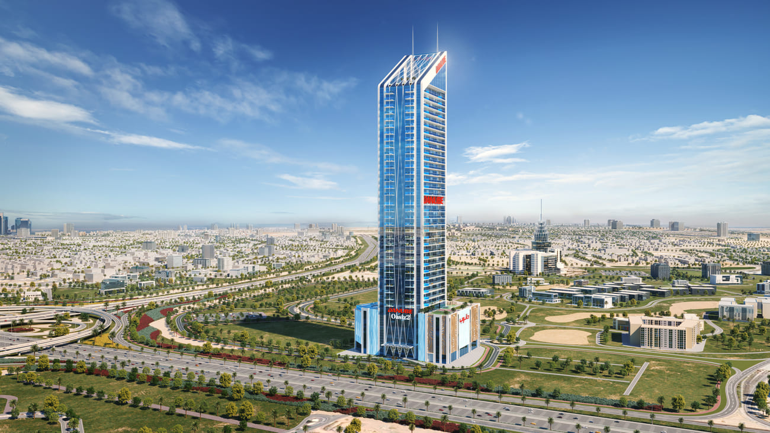Live your Best Vacation Days Everyday.
Project general facts SquareX One is a residential development located in the vibrant community of Jumeirah Village Circle, Dubai.Thoughtfully designed by Tasmeer Indigo Properties, the project brings together sleek contemporary architecture and lush outdoor zones to offer residents a lifestyle rooted in wellness, nature, and urban convenience.With a focus on vibrant city living, the tower features expansive terraces, panoramic views, and a façade that reflects modern elegance.Inside, the residences at SquareX One are crafted with smart layouts, premium materials, and floor-to-ceiling windows that fill the interiors with natural light.Integrated smart home systems ensure effortless control and enhanced comfort, while the spaces are optimized to cater to the modern urban dweller — offering a seamless blend of function, sophistication, and style.
Gallery
Amenities

Sauna & Steam Room
Image for general understanding

Swimming Pool
Image for general understanding

Water Aerobics Area & Indoor Aerobic Studio
Image for general understanding

Sunken Seating
Image for general understanding

Lazy River
Visualisation from developer

Indoor & Outdoor Gym
Visualisation from developer

Outdoor Yoga
Image for general understanding

Oxygen Chamber, Ice Bath & Jacuzzi
Image for general understanding

Club House
Visualisation from developer

Library
Image for general understanding

Sports Area
Visualisation from developer

BBQ Open Kitchen & Fire Pit
Visualisation from developer

Mini Golf
Image for general understanding

Zen Garden
Visualisation from developer

Kids Play Area
Visualisation from developer

Splash Park
Image for general understanding

Jogging Track
Image for general understanding

Family Sitting Area
Visualisation from developer

Business Lounge & Coworking Space
Image for general understanding
Typical units and prices
Payment Plan
EOI
Conditions for the unit resale



