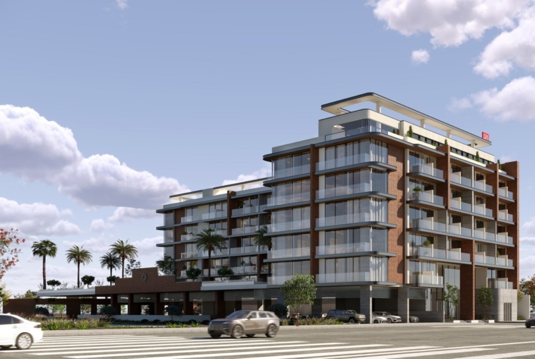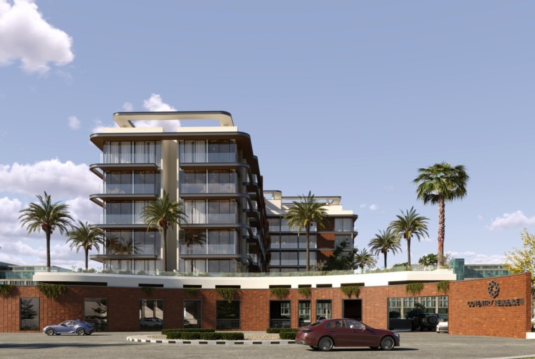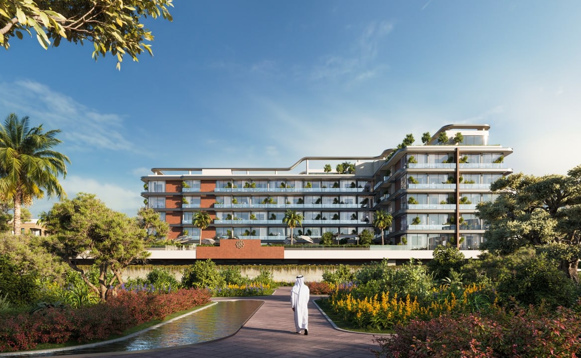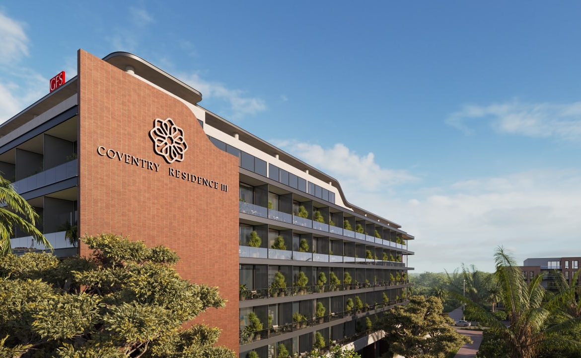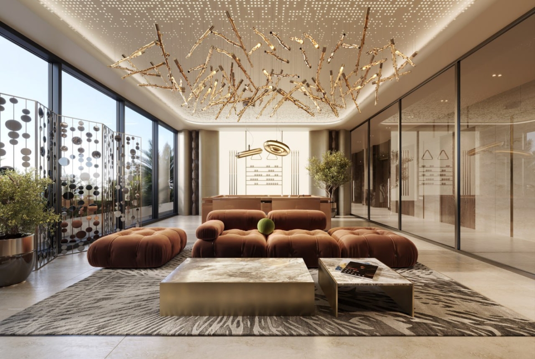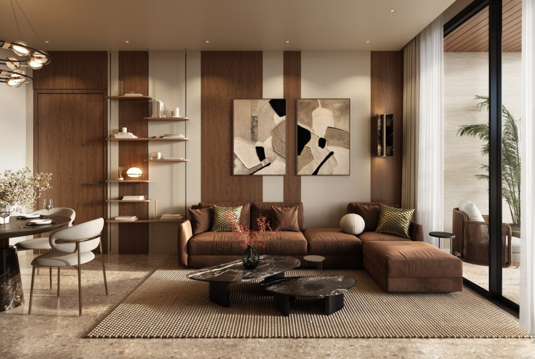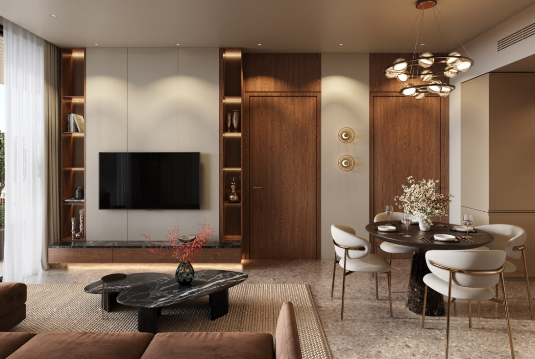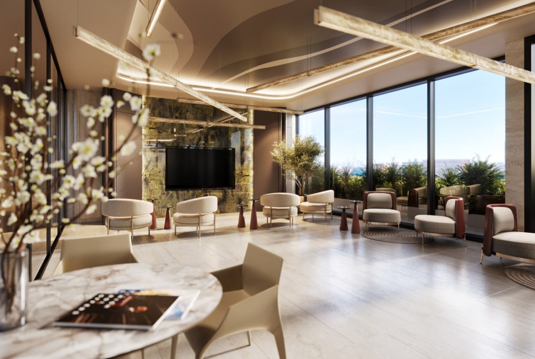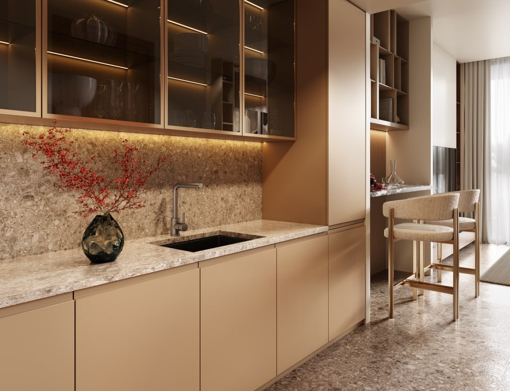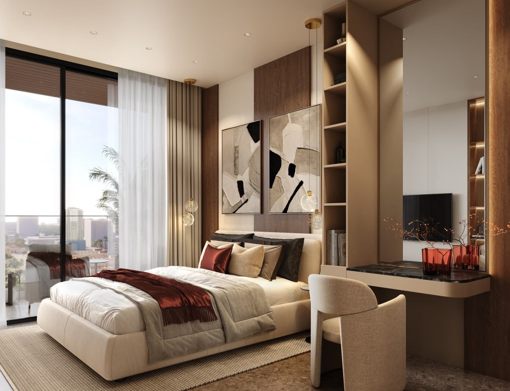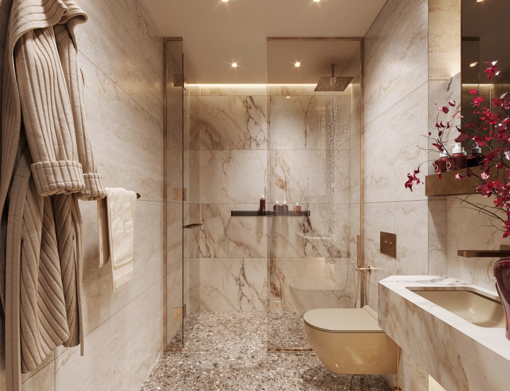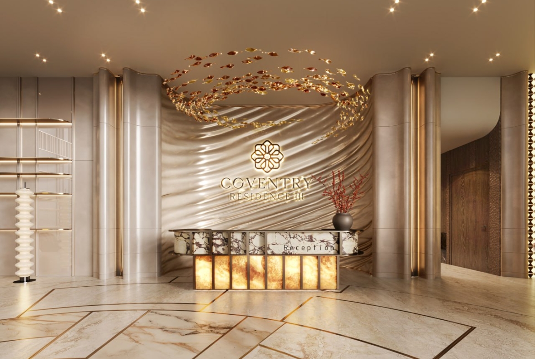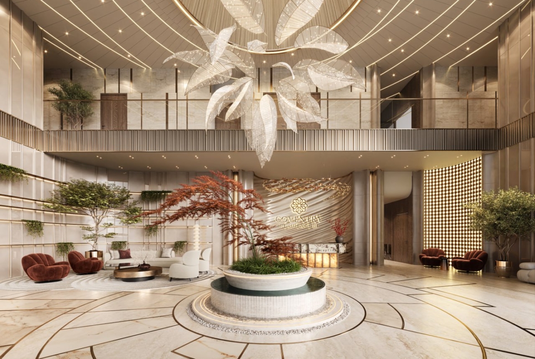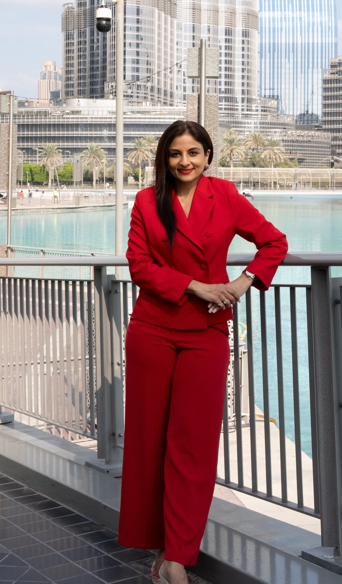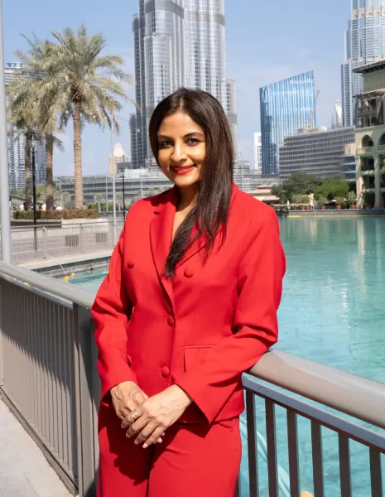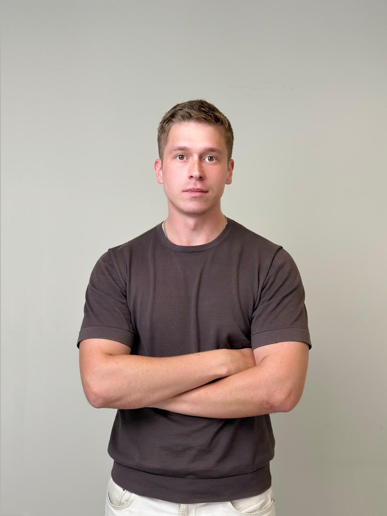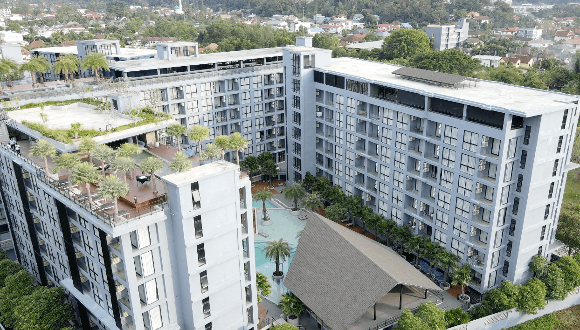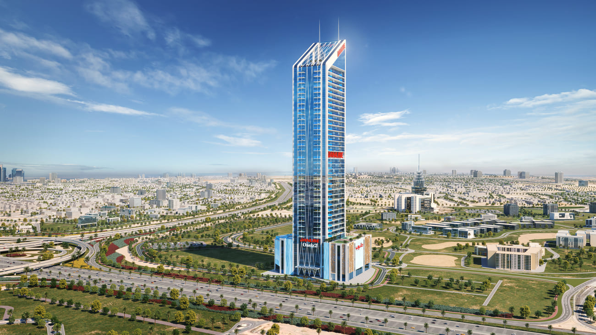Live your Best Vacation Days Everyday.
Project general facts Coventry Residences III is a refined development that reimagines contemporary living through clean geometry, elegant materials, and a distinctive red-brick façade.Rising across five residential floors above a stylish podium, the architecture seamlessly blends urban sophistication with a warm, timeless aesthetic.From the moment you arrive, the building makes a statement of elevated simplicity — offering limited residences wrapped in expansive glass, soft lighting, and welcoming symmetry.This exclusive collection features studios and one-bedroom apartments, each designed with open-plan layouts, premium finishes, and intelligent use of space.Interiors prioritize comfort and flow, with floor-to-ceiling windows that invite natural light and frame calm, landscaped surroundings.
Gallery
Amenities

Swimming Pool with Submerged Sunbeds
Visualisation from developer

Kids Pool & Splash Pad
Image for general understanding

Leisure Deck
Image for general understanding

Jogging Tracks
Image for general understanding

Lazy River
Image for general understanding

Fire Pits & Shaded Gazebo
Image for general understanding

Water Falls, Greenery & Landscaped Chill-Out Zones
Image for general understanding

Garden Areas
Image for general understanding

Gymnasium
Visualisation from developer

Yoga & Meditation
Visualisation from developer

Multipurpose Entertainment Room
Visualisation from developer

Indoor Games Room
Visualisation from developer

Cinema
Image for general understanding

BBQ & Dining Area
Image for general understanding
Typical units and prices
Payment Plan
On booking
During construction
Upon Handover
Within 36 months PH



