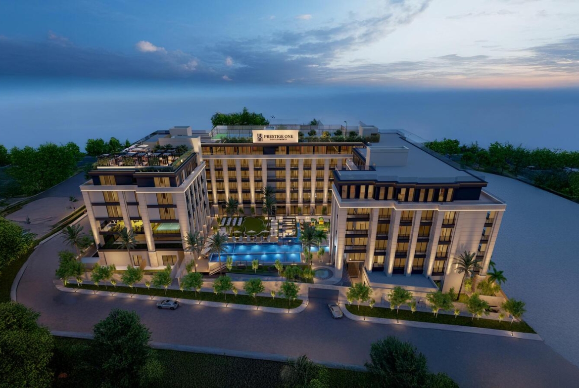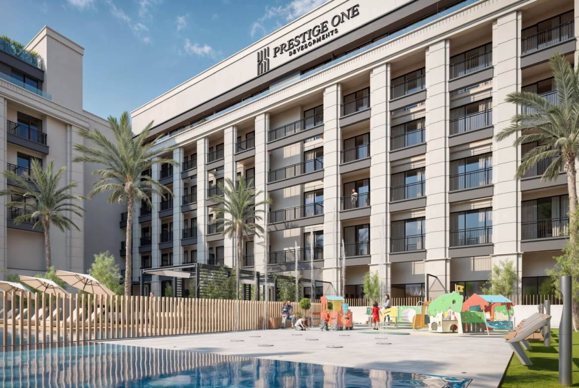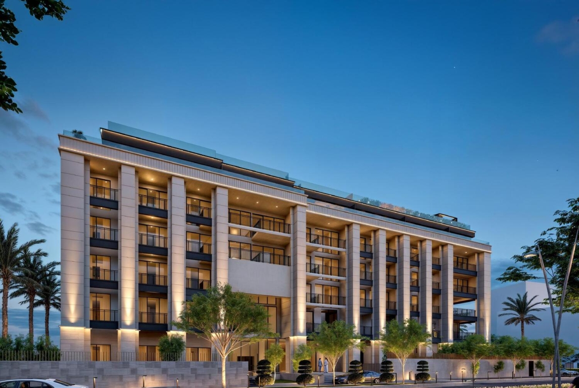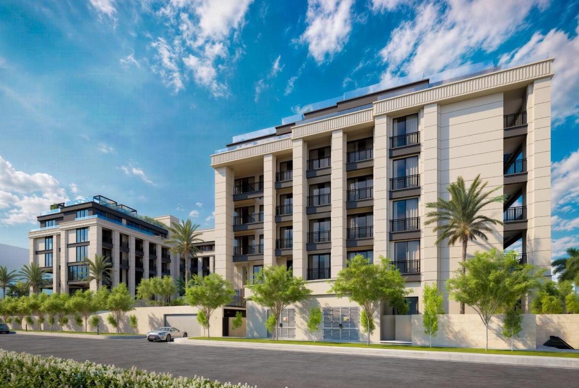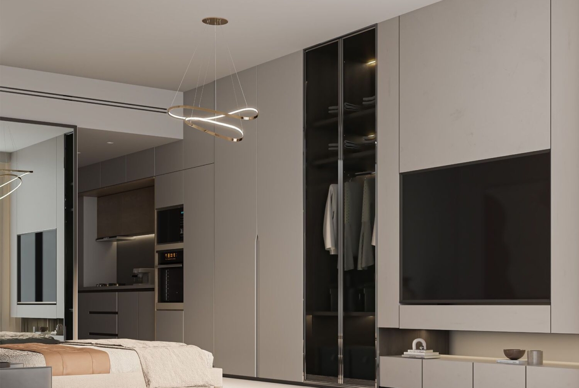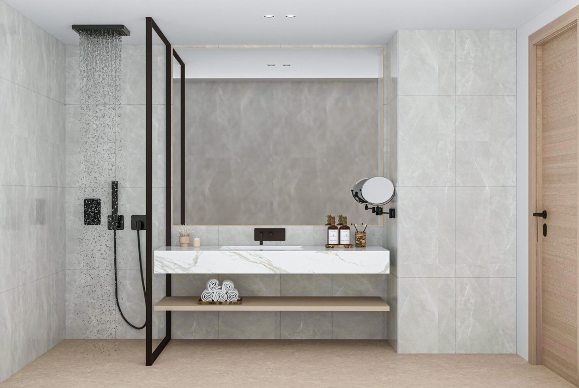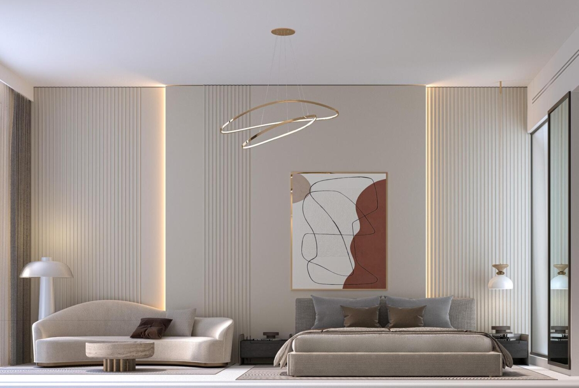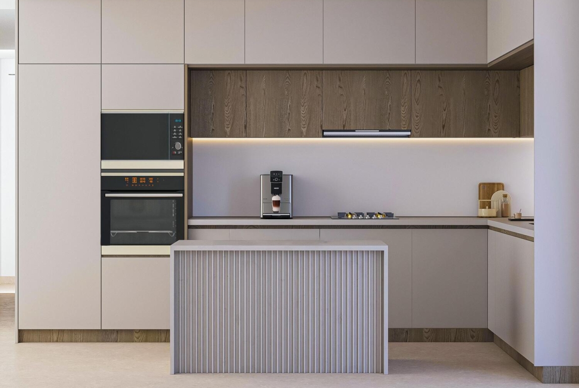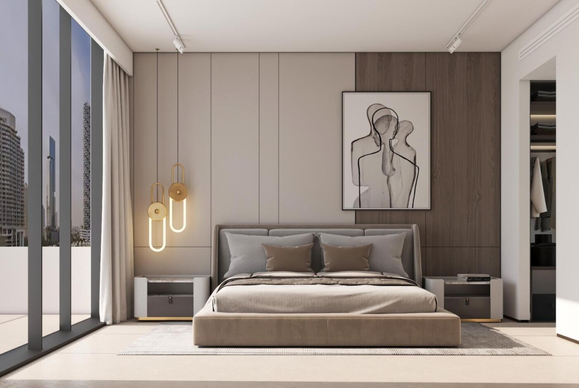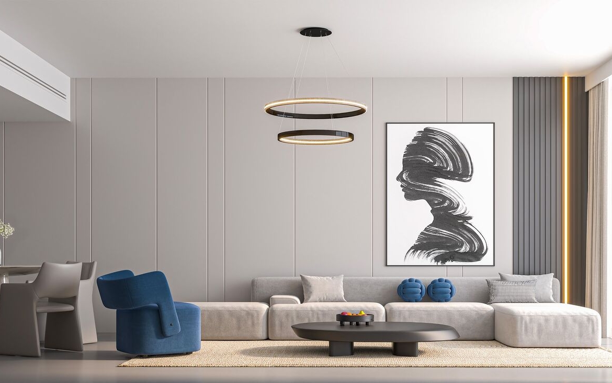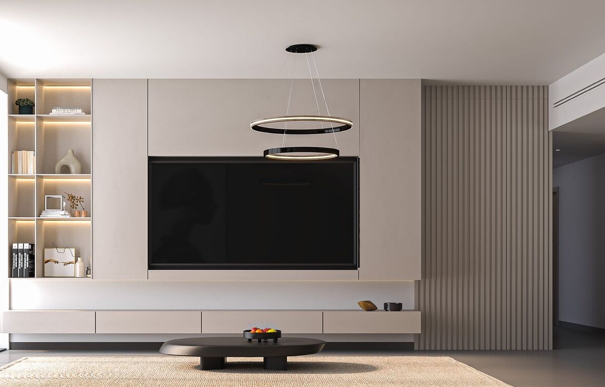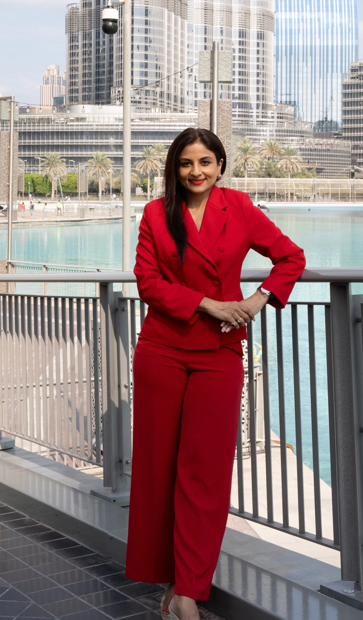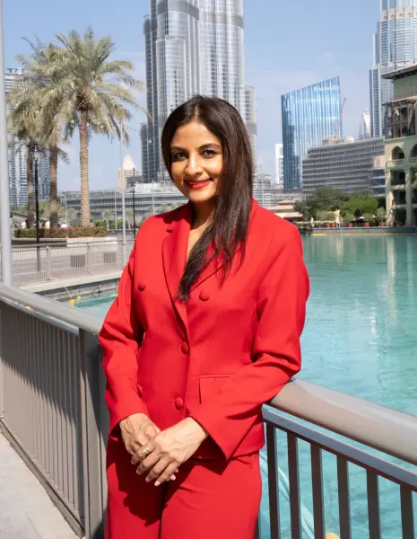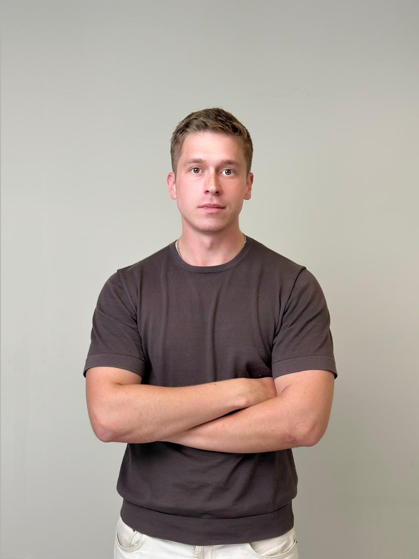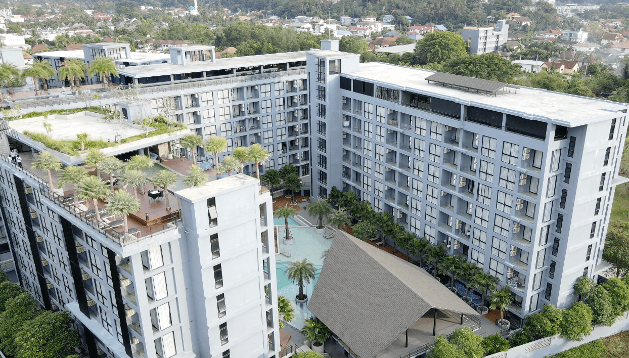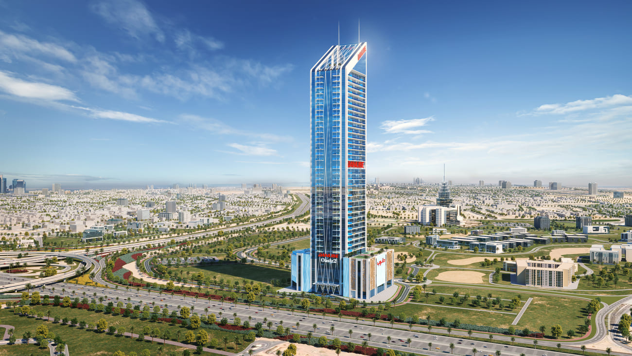Live your Best Vacation Days Everyday.
Project general facts Berkeley Square by Prestige One is a refined residential masterpiece inspired by the elegance of Victorian-era London.With its stately U-shaped façade, classical symmetry, and pale-toned exterior accented by dark metal, the building evokes a timeless charm.The central courtyard invites light and calm into the heart of the residence, while the architecture speaks a quiet language of proportion, grace, and permanence — bringing to life a rare combination of tradition and modern poise.The project offers a curated collection of studio, 1-, 2-, and 3-bedroom residences, each thoughtfully designed with clean layouts, premium finishes, and a natural color palette.Interiors blend muted sophistication with modern utility — highlighted by airy living rooms, elegant kitchens, serene bedrooms, and spa-style bathrooms.
Gallery
Amenities

Poolside Seating
Visualisation from developer

Pool Retreat
Visualisation from developer

Floating Cabanas
Visualisation from developer

Kids’ Adventure Park
Visualisation from developer

Mini Golf
Visualisation from developer

Outdoor Cinema
Visualisation from developer

Prestige One Clubhouse
Visualisation from developer

Billiards Corner
Visualisation from developer

Podcast Room
Visualisation from developer

Indoor Gym
Visualisation from developer

Zen Garden
Visualisation from developer

Sauna & Steam Room
Visualisation from developer

Koi Pond
Visualisation from developer

Jacuzzi
Visualisation from developer

Indoor Football Court
Visualisation from developer

Skyview Fitness Centre
Visualisation from developer

Skyview Restoration Area
Visualisation from developer

Covered Lounge
Visualisation from developer

Garden BBQ Pavilion
Visualisation from developer

Multi-Purpose Court
Visualisation from developer

Padel Court
Visualisation from developer

Outdoor Dining
Visualisation from developer

Arctic Plunge
Image for general understanding
Typical units and prices
Payment Plan
On booking
During construction
Upon Handover



