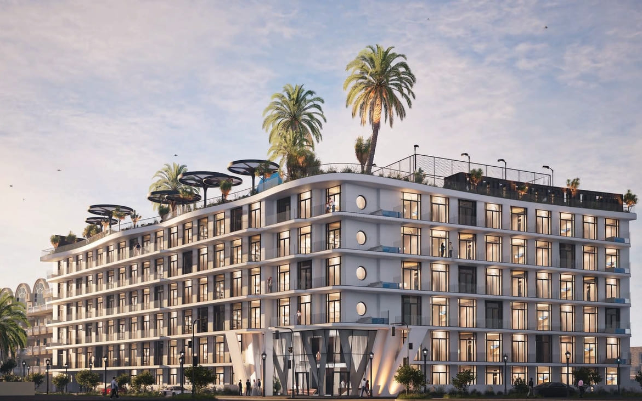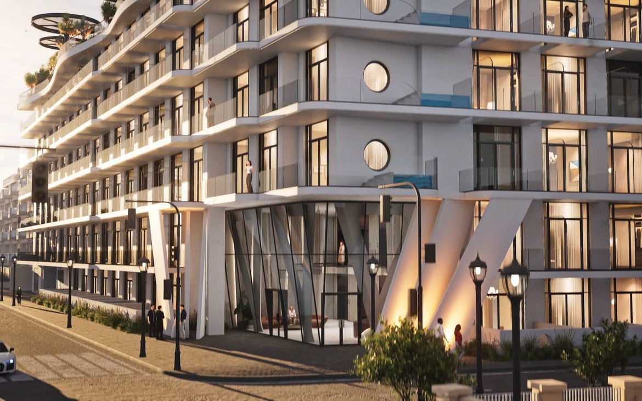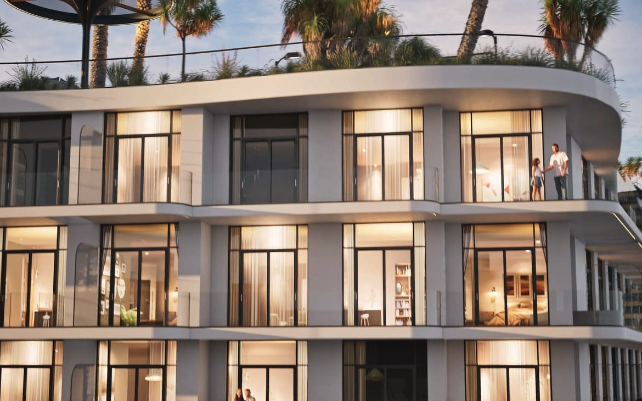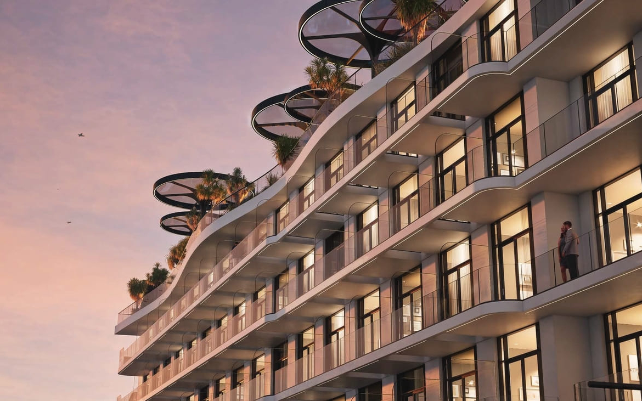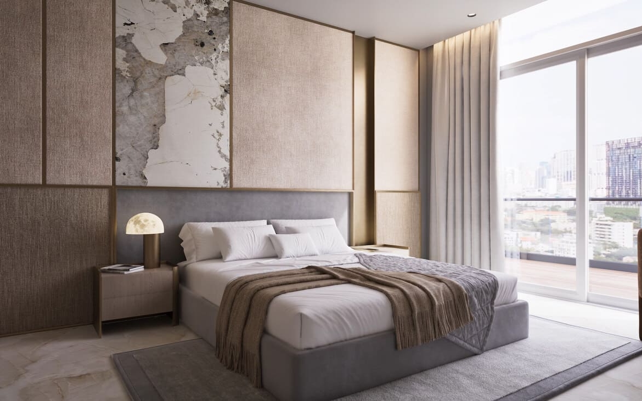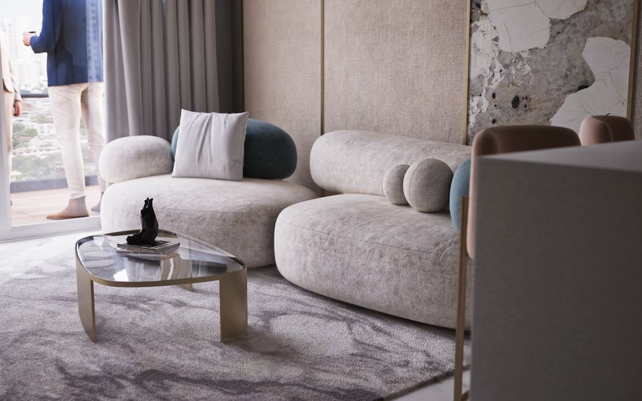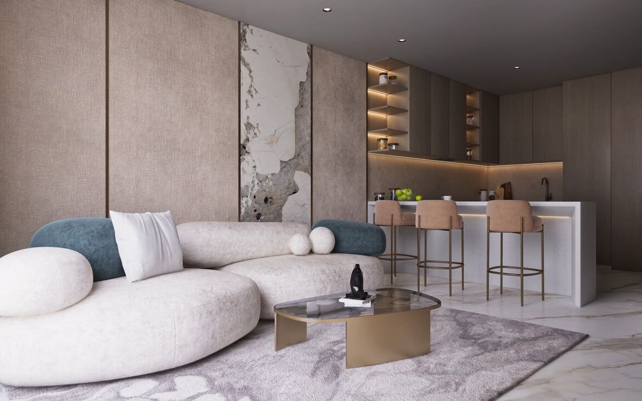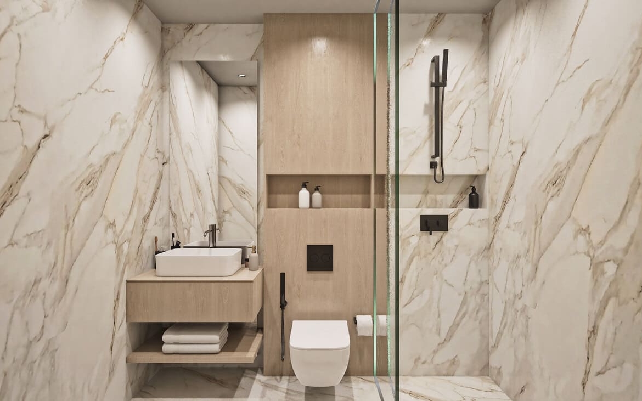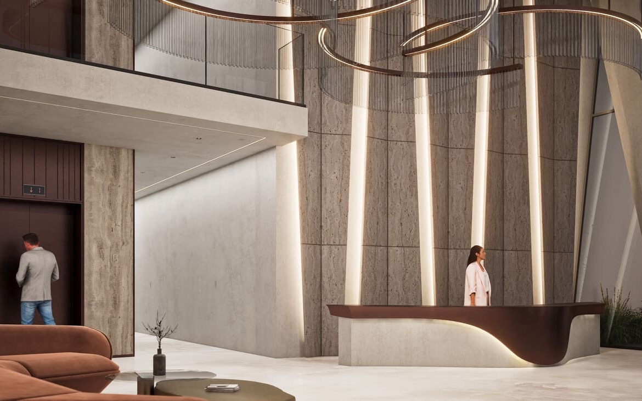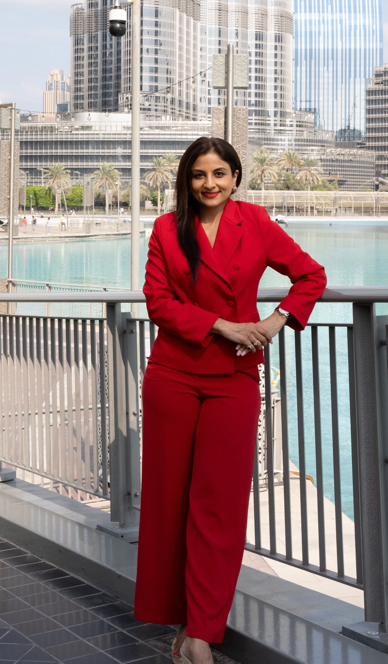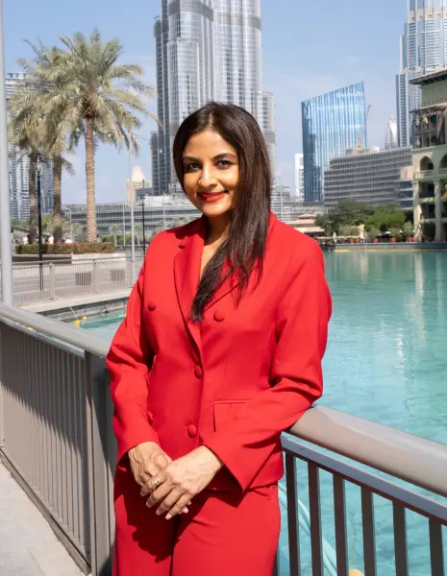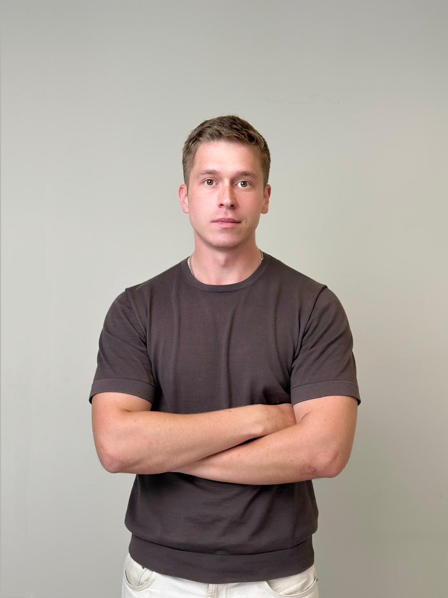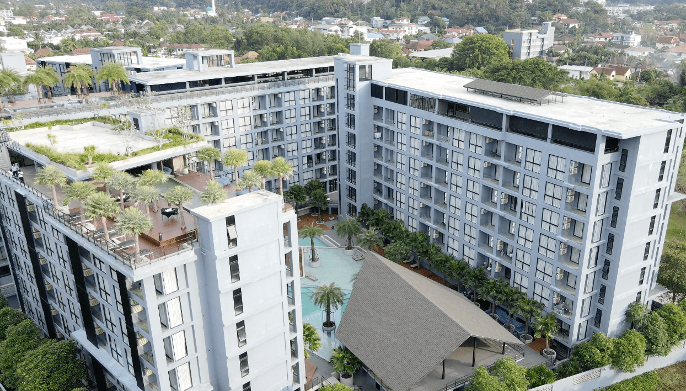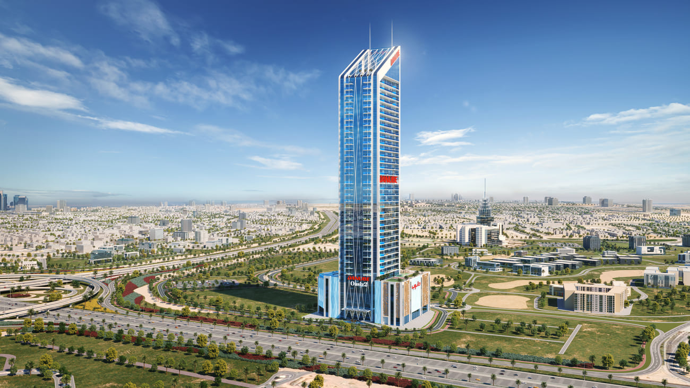Live your Best Vacation Days Everyday.
Project general facts Avana Residences present a striking vision of modern luxury, blending thoughtful architecture with elegant interior design to create a refined residential experience.Each residence is a sanctuary of light and space, where expansive windows invite the outdoors in, and carefully designed layouts support both functionality and beauty. The architectural language of the development draws inspiration from the calming rhythms of the sea, reflected in its soft, flowing lines and subtle design motifs that echo marine life and coastal serenity.Inside, the residences are marked by an understated sophistication.Materials and finishes are chosen not only for their aesthetic appeal but also for their durability and tactile quality.The sense of openness is further enhanced by private outdoor areas that extend the living space, offering moments of solitude or social gathering under the open sky.
Gallery
Amenities

Resort-Style Swimming Pool
Visualisation from developer
Kid’s Swimming Pool
Visualisation from developer

Paddle Tennis Court
Visualisation from developer
Outdoor Children’s Play Area
Visualisation from developer

Fitness Center with Premium Equipment
Visualisation from developer

Life Size Chess Court
Visualisation from developer

Landscaped Gardens with Walking Paths
Visualisation from developer

Roof Terrace for Social Activities
Visualisation from developer

Outdoor Cinema
Visualisation from developer

Outdoor Yoga & Meditation Deck
Visualisation from developer

BBQ Area
Visualisation from developer

Shaded Lounging Areas & Cabanas
Visualisation from developer

Multi – Purpose Sports Court
Visualisation from developer

Electric Vehicle Charging Provisions
Visualisation from developer
Typical units and prices
Payment Plan
On booking
During construction
Upon Handover
1.25% monthly for 24 months



