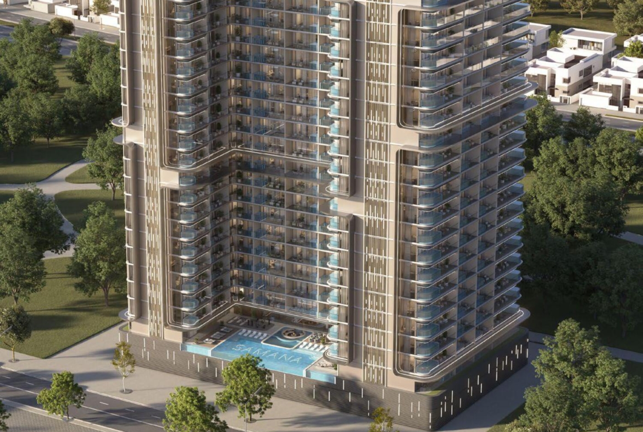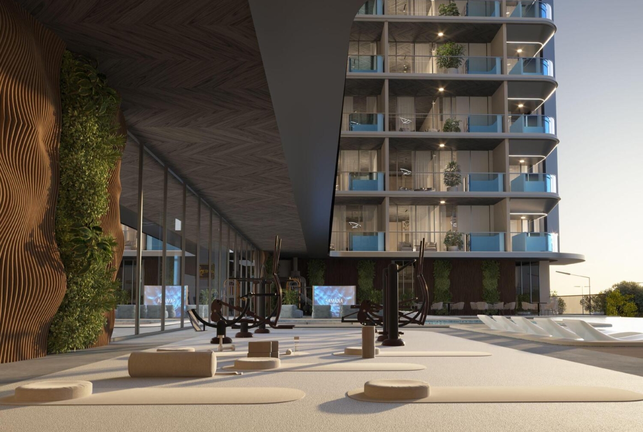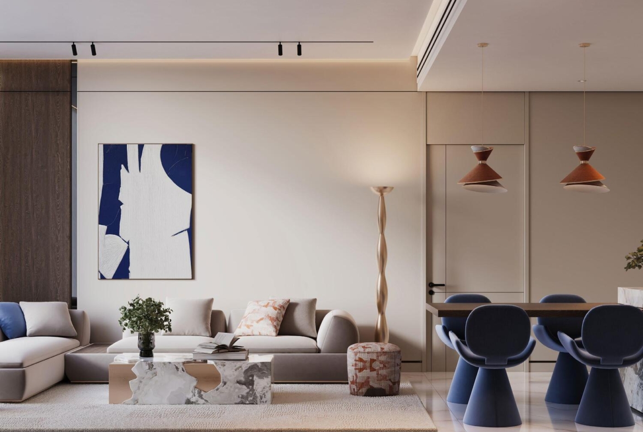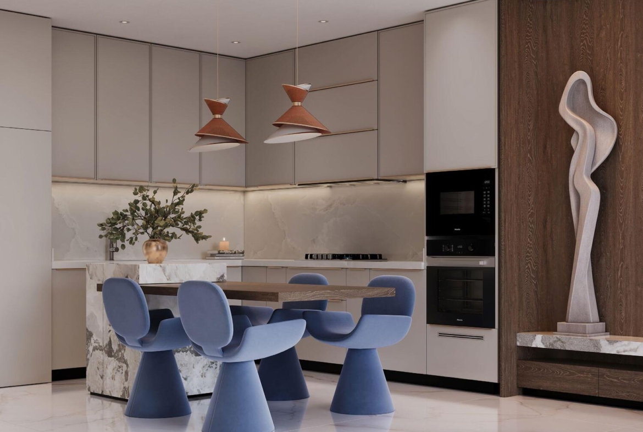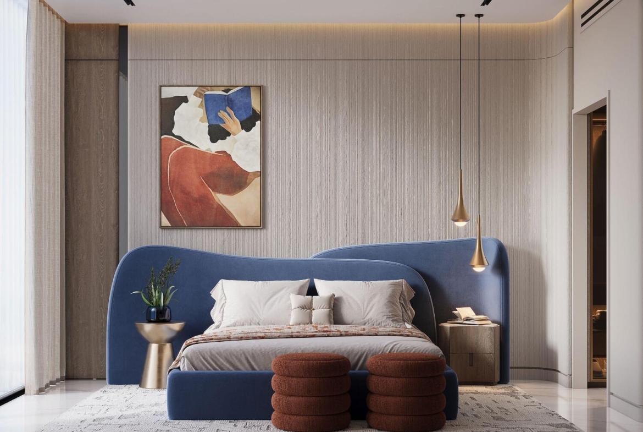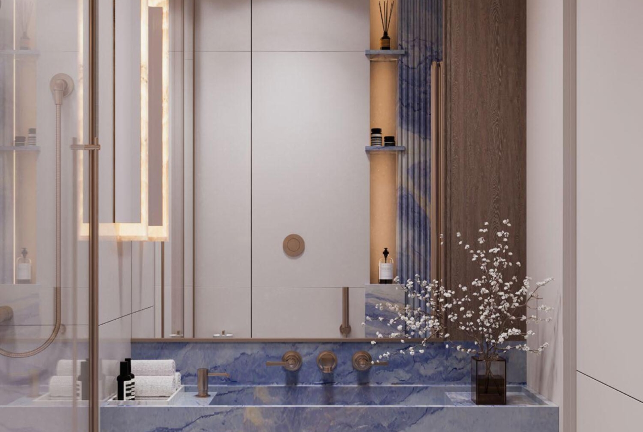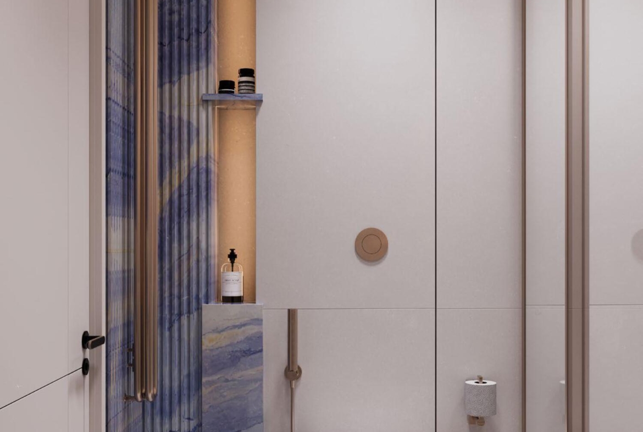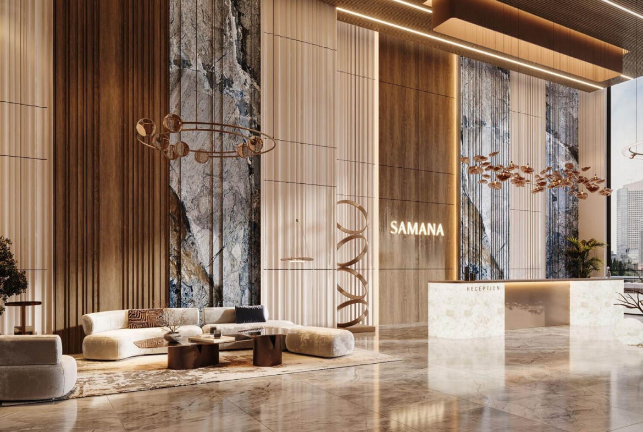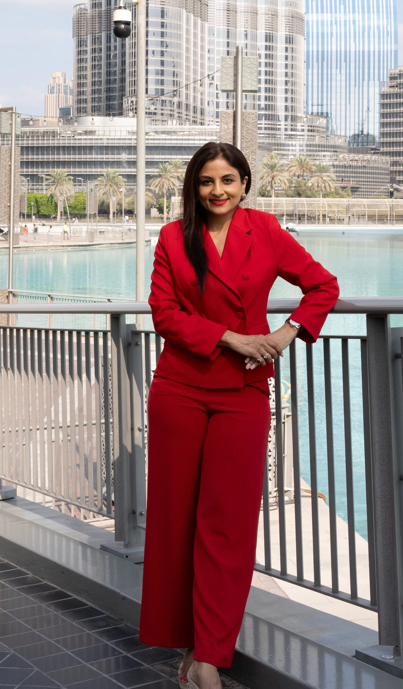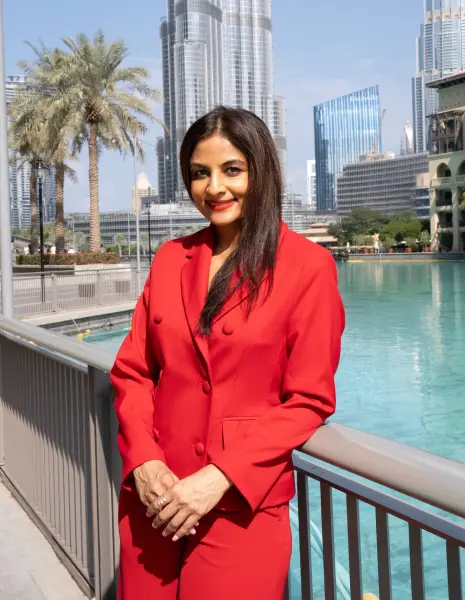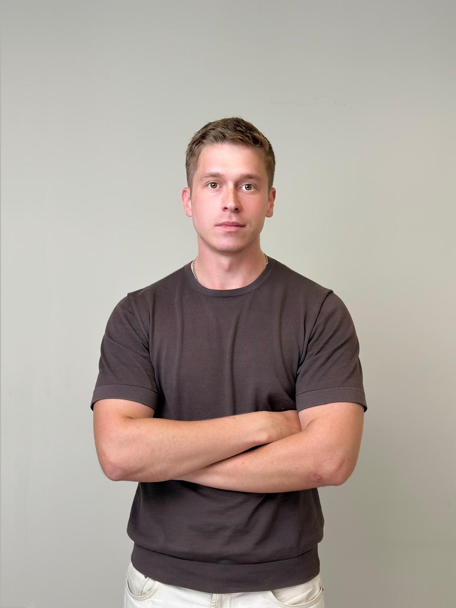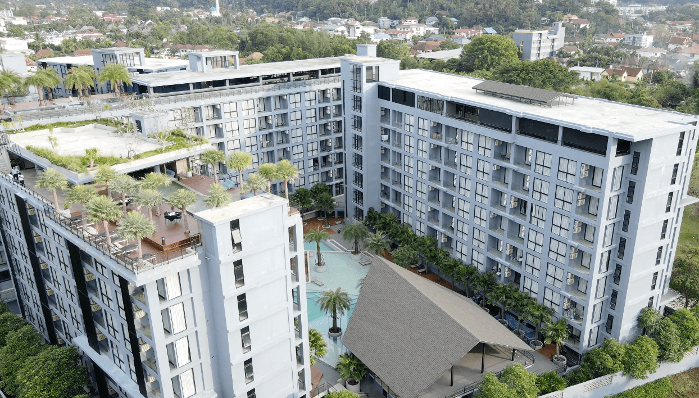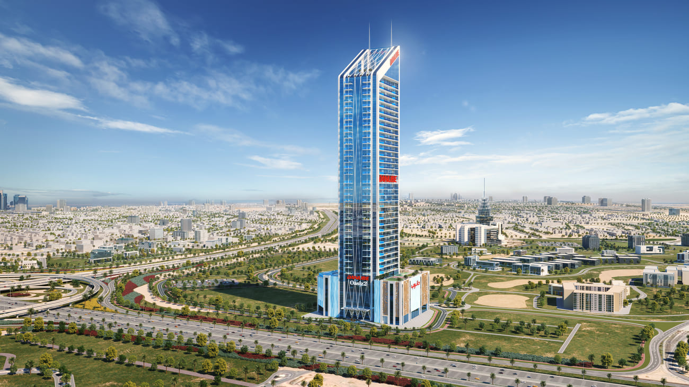Live your Best Vacation Days Everyday.
Project general facts Rising from the heart of Dubai Production City, Samana Sky Views is a bold architectural statement by Samana Developers—offering residents not just a place to live, but a lifestyle of private luxury and panoramic connection.With its sculptural form and signature silhouette, the project is designed to reflect the next chapter of Dubai’s evolving skyline.Each residence in Samana Sky Views is thoughtfully crafted to combine visual elegance with intelligent design.Featuring spacious layouts, sweeping balconies, and every apartment equipped with its own private pool, these homes are a sanctuary in the sky.Natural light, seamless flow, and sophisticated finishes create interiors that are both expressive and timeless.
Gallery
Amenities

Outdoor Swimming Pool
Visualisation from developer

Kids Pool
Visualisation from developer

Jacuzzi
Visualisation from developer

State-of-the-Art Gym
Visualisation from developer

Meditation Nest & Hot Yoga Deck
Visualisation from developer

Pilates, Dance & Zumba Studio
Image for general understanding

Steam & Sauna
Visualisation from developer

Walking & Jogging Track
Visualisation from developer

Outdoor Kids Play Area & Kids Day Care
Visualisation from developer

Multipurpose Hall
Image for general understanding

BBQ Area
Visualisation from developer

Outdoor Party Area
Visualisation from developer

Outdoor Cinema
Visualisation from developer

Golf
Visualisation from developer

Clubhouse & Arcade
Visualisation from developer

Zen & Swing Garden
Image for general understanding
Typical units and prices
Payment Plan
On booking
On 12th month after booking
Within 70 months



