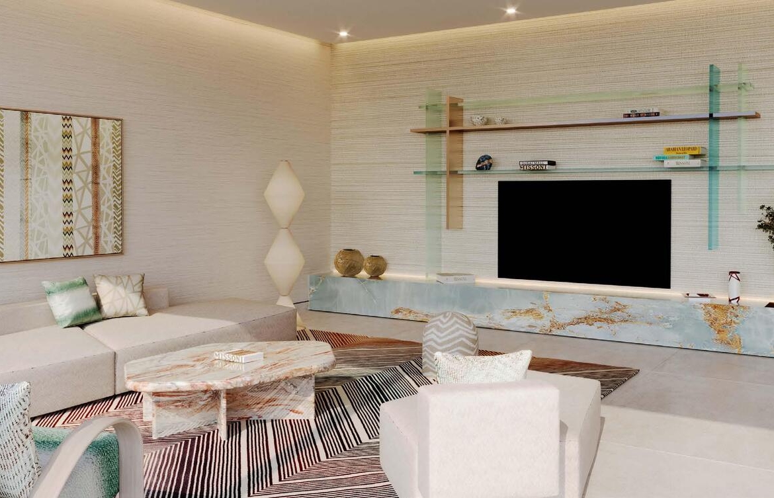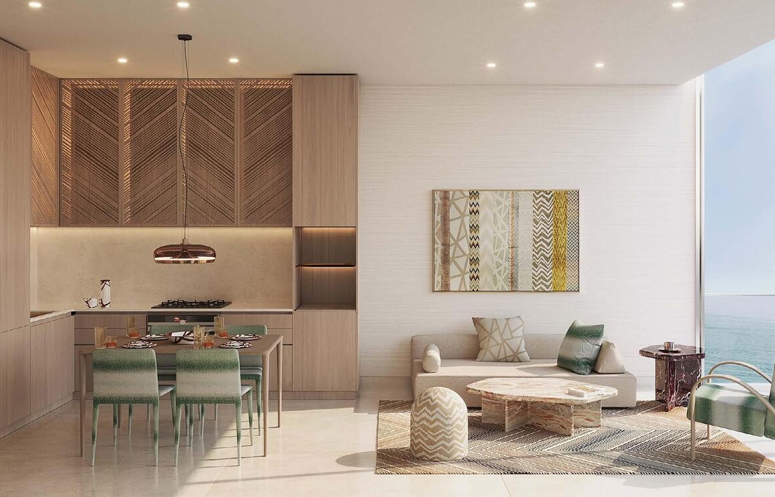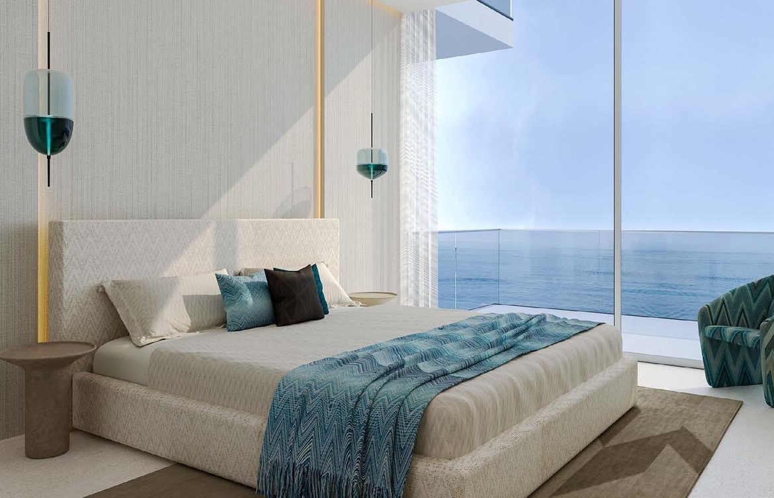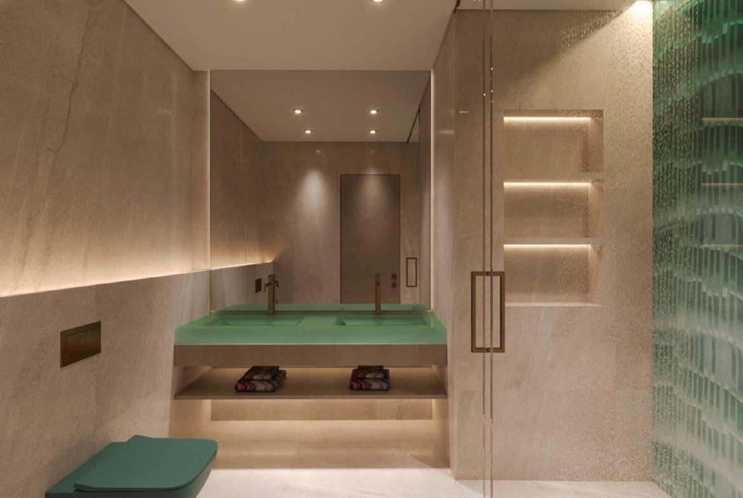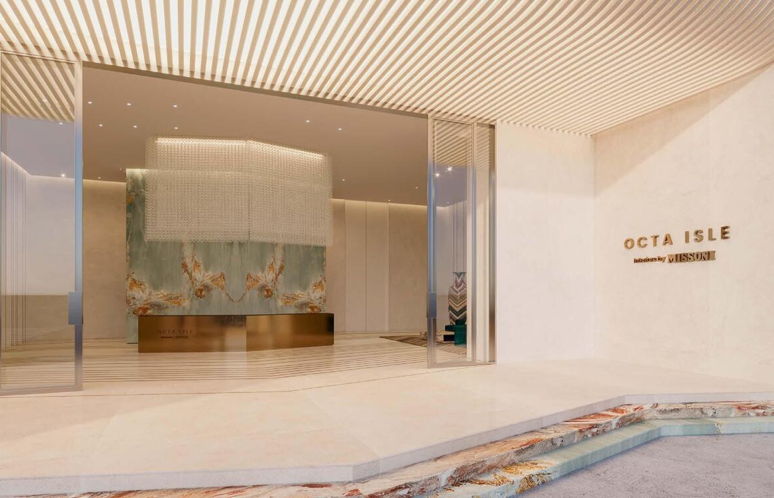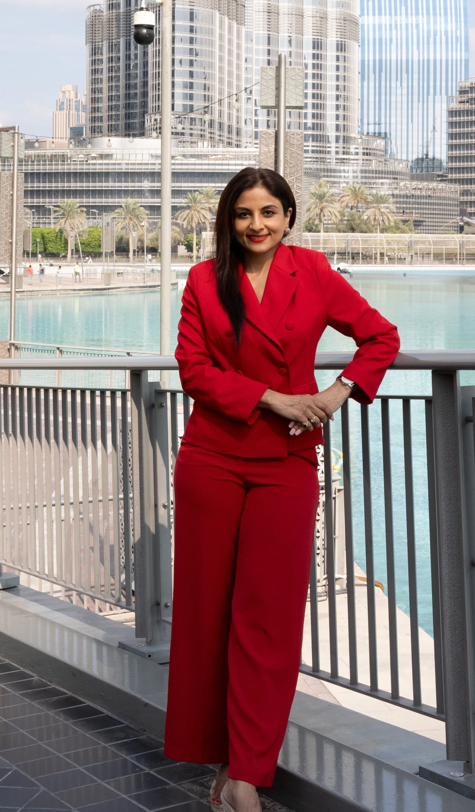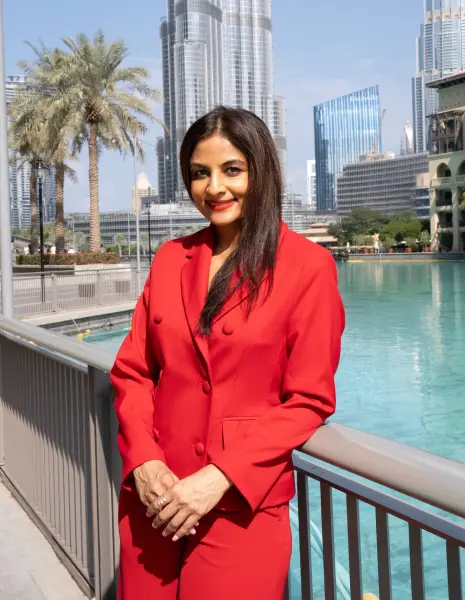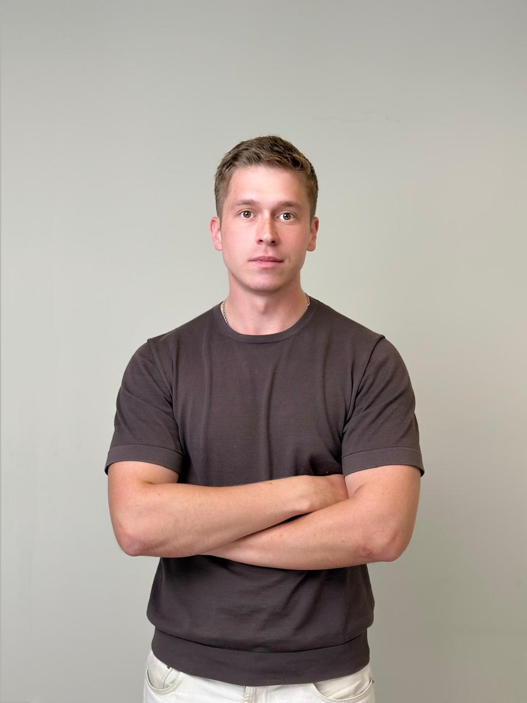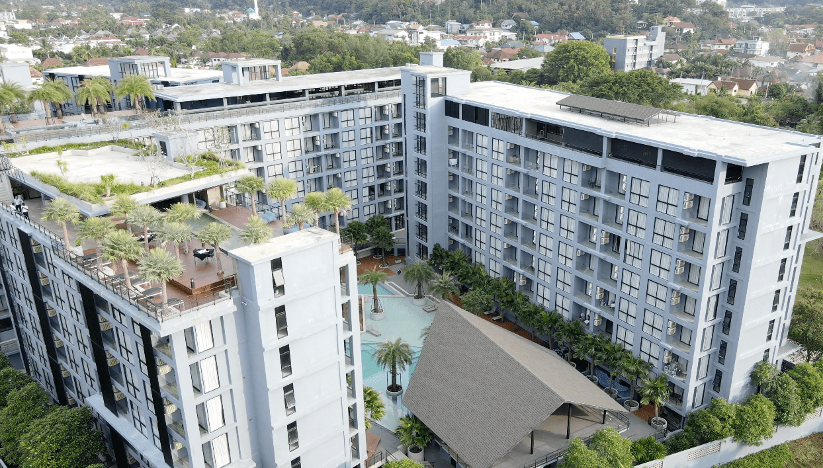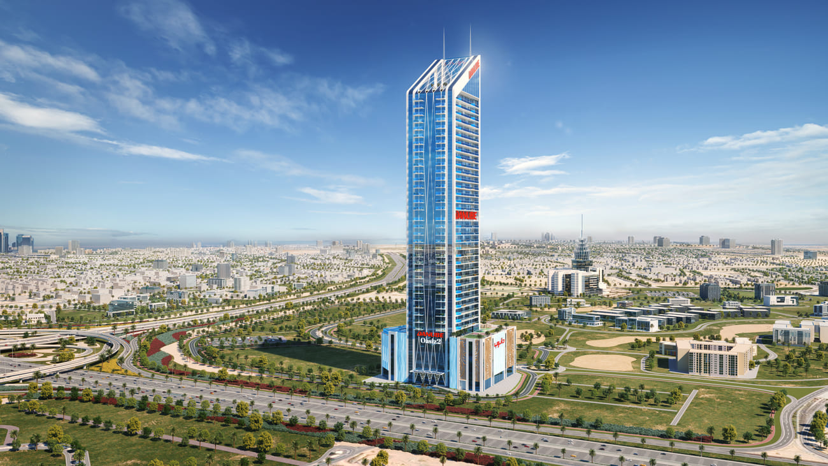Live your Best Vacation Days Everyday.
Project general facts Octa Isle Interiors by Missoni is the flagship project by OCTA Development, introducing a bold new icon on the shores of Dubai Islands.Inspired by Missoni’s unmistakable flair and vibrant aesthetic, the development brings fashion-forward design to life through striking architectural lines, radiant finishes, and a seamless indoor-outdoor flow.Octa Isle is more than just a residence — it’s a creative statement where waterfront living meets couture elegance.The project offers a curated mix of spacious two- to five-bedroom residences, including plus-layouts for enhanced comfort.Each home is crafted with signature Missoni elements — from custom mosaics to unique textures — delivering a harmonious balance between expressive design and functional living.
Gallery
Amenities

Lap Pool & Urban Beach Pool
Image for general understanding

Greenery Area
Image for general understanding

Move Studio
Image for general understanding

Kids Area
Image for general understanding

Jacuzzi
Image for general understanding

Pickleball
Image for general understanding

Cold Plunge Pool
Image for general understanding

Sauna, Steam & Treatment Room
Image for general understanding

Sunken Seating
Image for general understanding

Outdoor Kitchen
Image for general understanding
Typical units and prices
Payment Plan
On booking
During construction
Upon Handover



