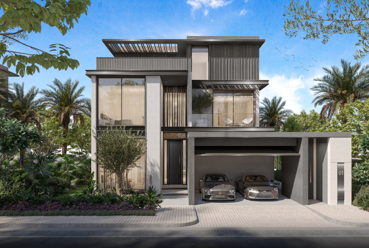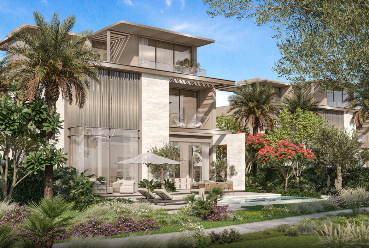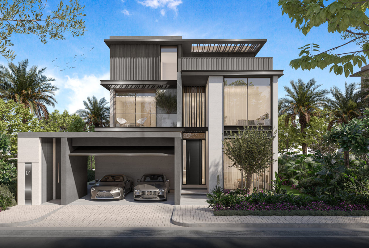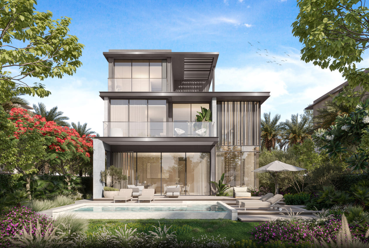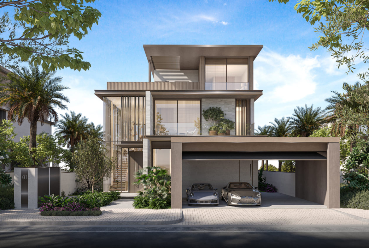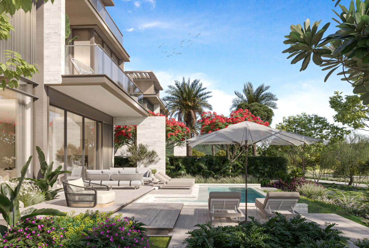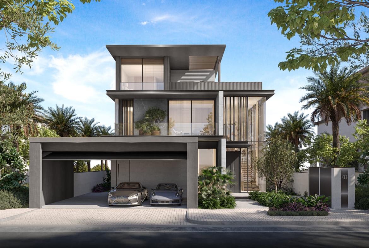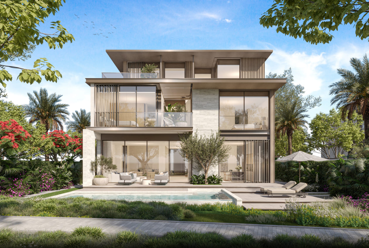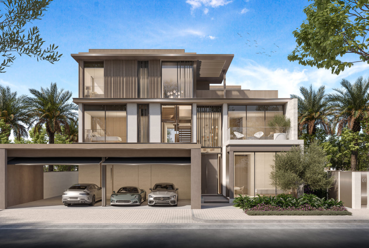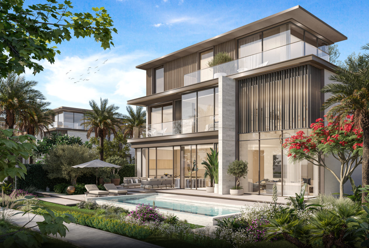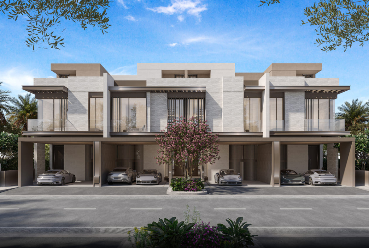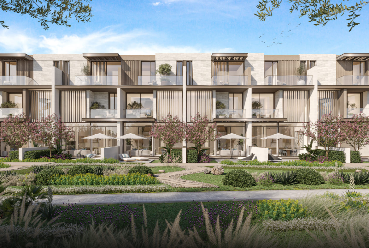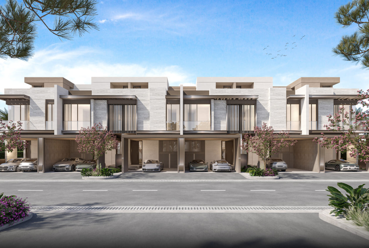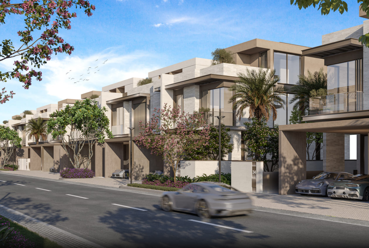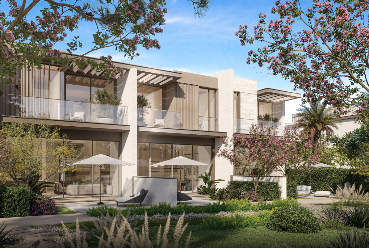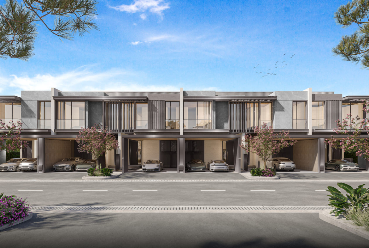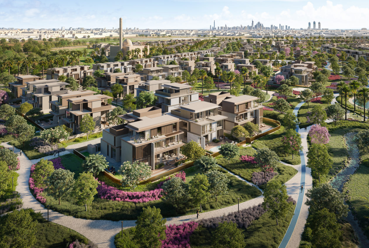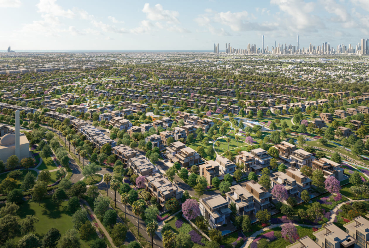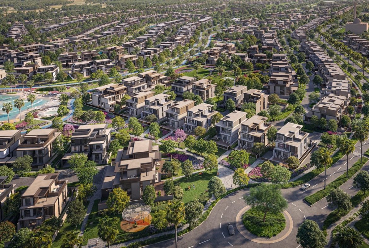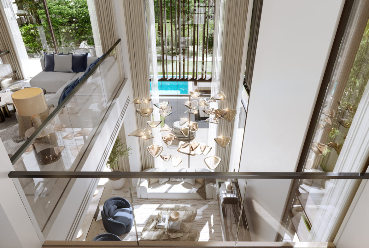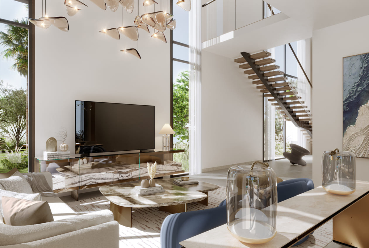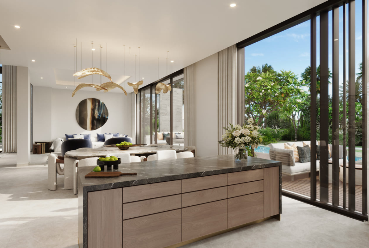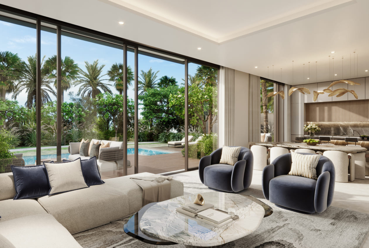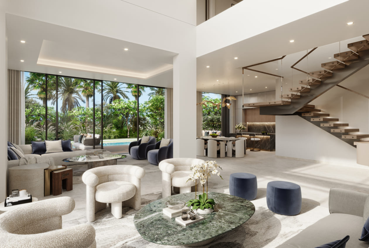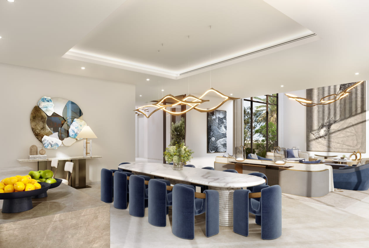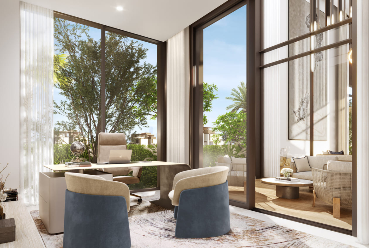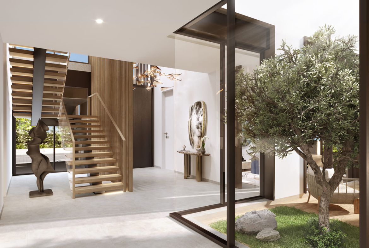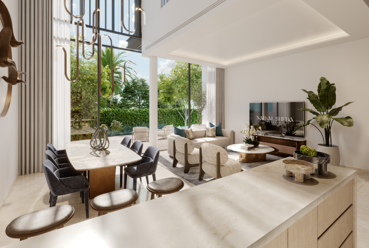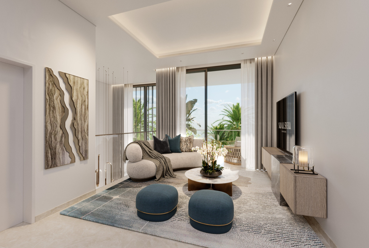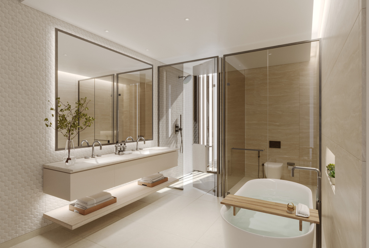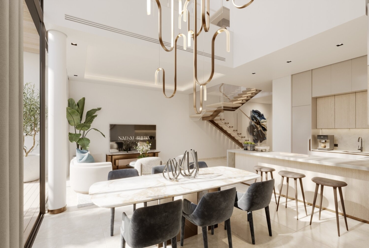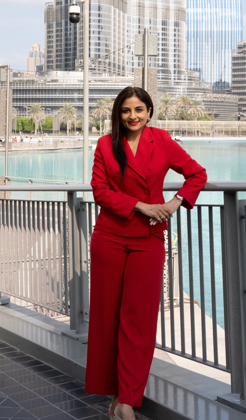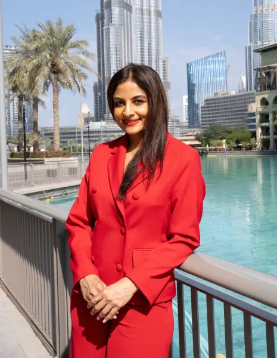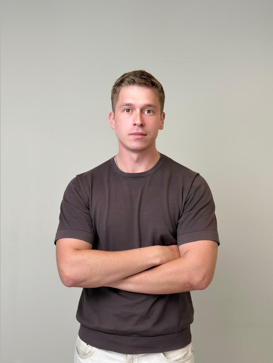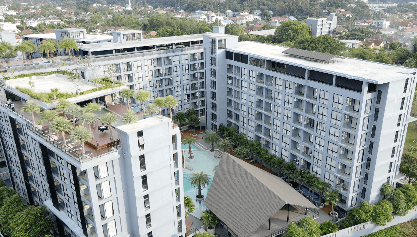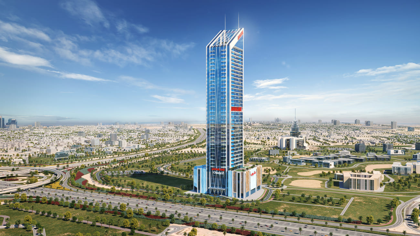Live your Best Vacation Days Everyday.
Project general facts Nad Al Sheba Gardens Phase 8 is a refined residential community that blends modern design with a timeless sense of elegance.Nestled in a prime location within Dubai, it offers a harmonious lifestyle where architecture, landscaping, and urban conveniences meet.The development is designed for those who value space, natural light, and a seamless indoor-outdoor living experience.The community features an impressive selection of thoughtfully designed homes, each crafted with high-quality materials and finishes.Expansive windows, open layouts, and private outdoor spaces create a welcoming environment for families and individuals alike.
Gallery
Amenities

Events Lawn & Amphitheatre
Visualisation from developer

Swimming Pool
Visualisation from developer

Retail
Image for general understanding

School
Image for general understanding

Neighbourhood & Community Park
Visualisation from developer

Mosque
Image for general understanding

Club House
Visualisation from developer

Yoga Lawn
Visualisation from developer

Running Tracks
Visualisation from developer

Lagoon
Visualisation from developer

Wawe Pool
Visualisation from developer

Sport Courts & Gym
Visualisation from developer

Kids‘ Playing Areas
Visualisation from developer

Dog Park
Visualisation from developer
Typical units and prices
Payment Plan
On booking
During construction
Upon Handover



