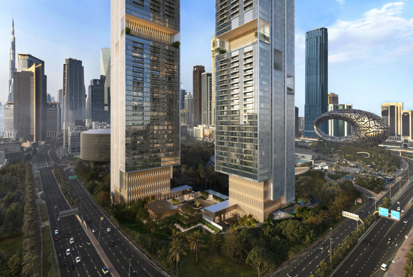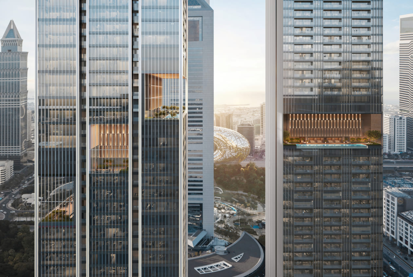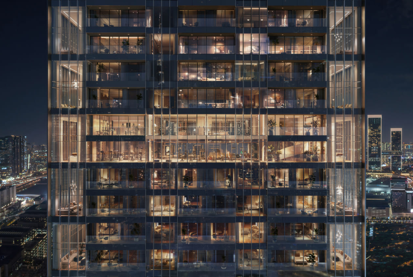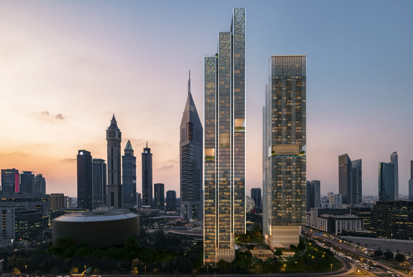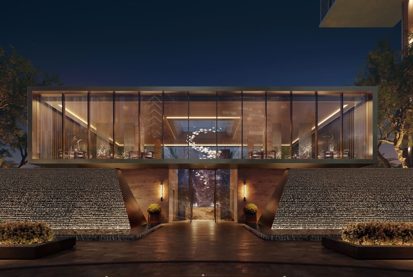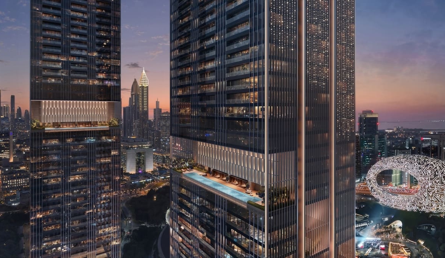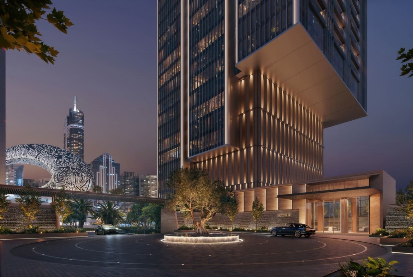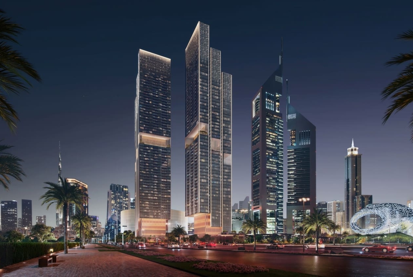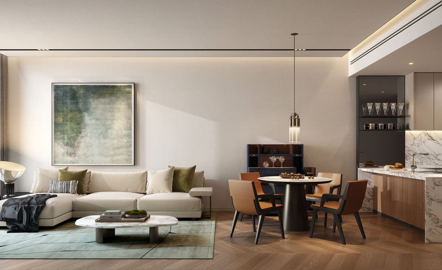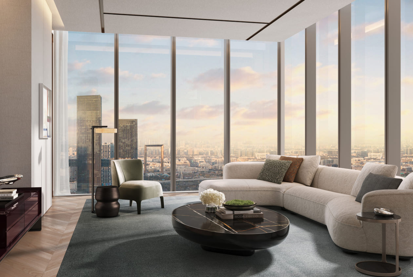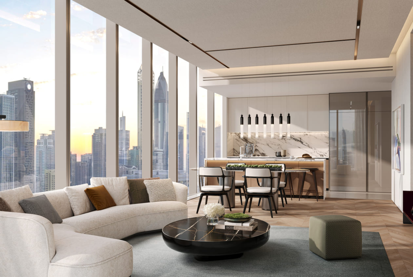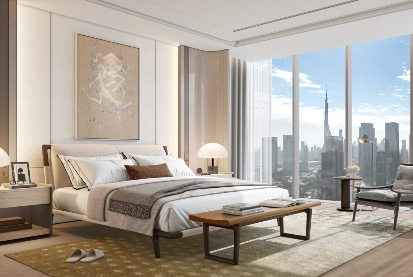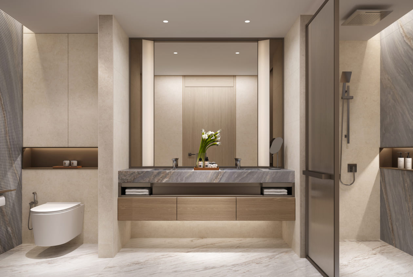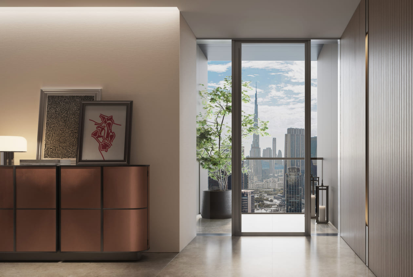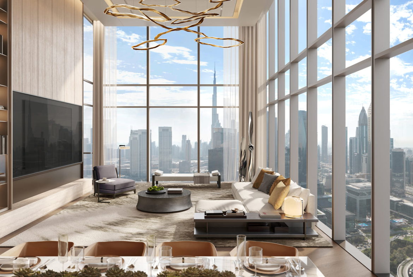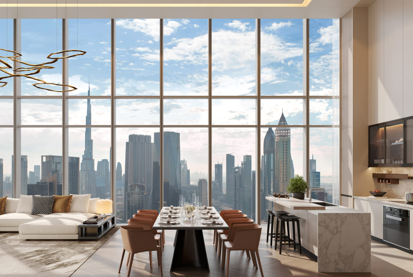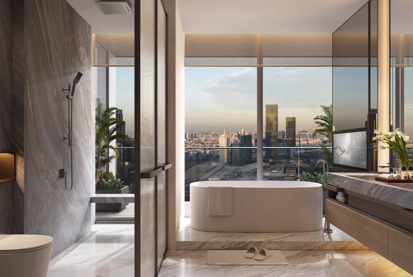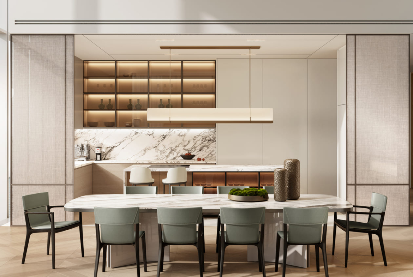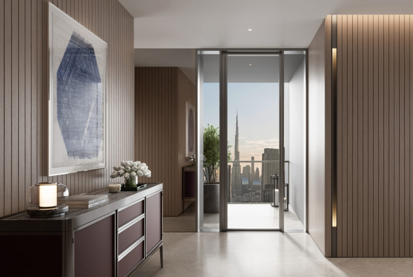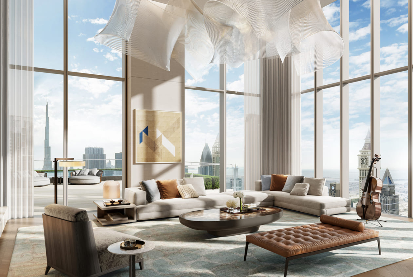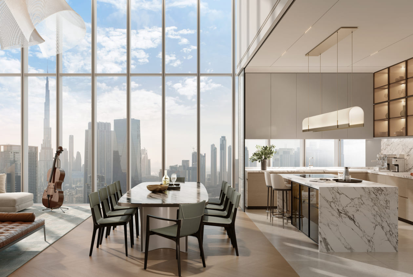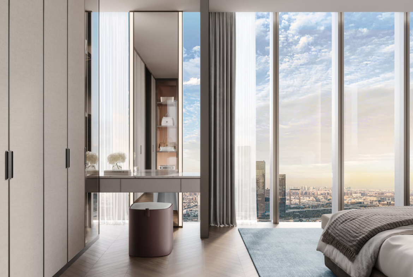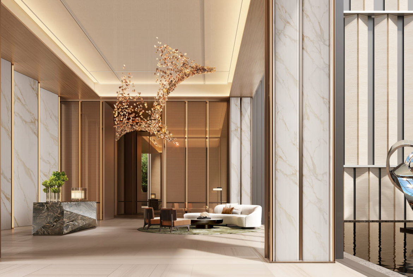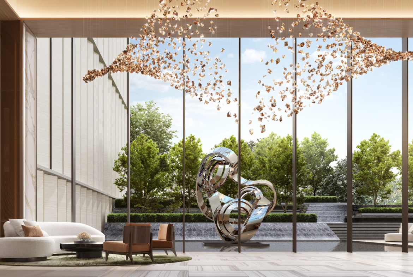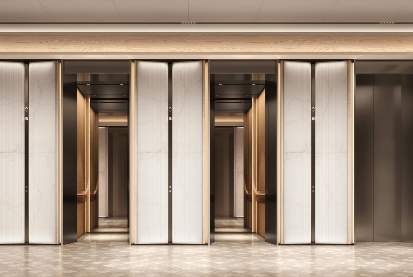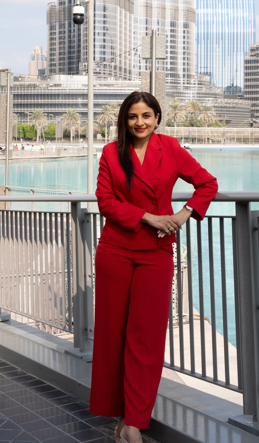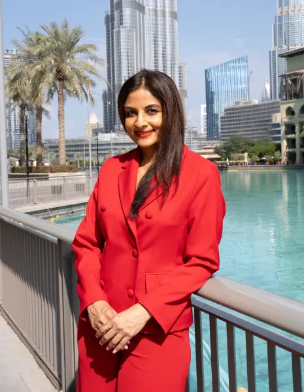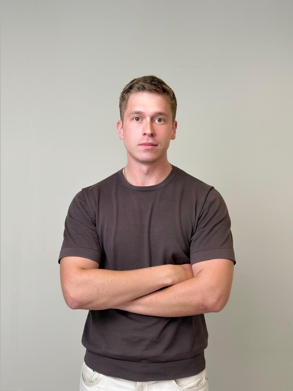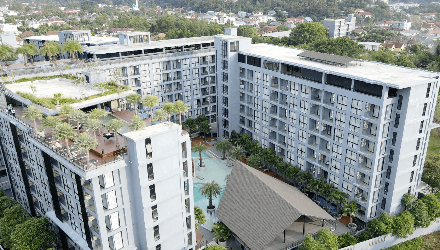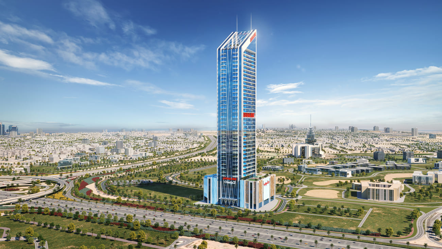Live your Best Vacation Days Everyday.
Project general facts Jumeirah Residences Emirates Towers marks a pinnacle of elevated living in Dubai, where sculptural architecture and global hospitality converge.With its cantilevered form and seamless integration into the Emirates Towers district, this iconic landmark reimagines sophistication in the heart of the city.Designed in partnership with the world-renowned SCDA studio, the building appears to float above the ground, framing views of Dubai’s most celebrated monuments while offering complete privacy and serenity for residents.Inside, each residence is a curated masterpiece of spatial harmony and refined detail.The interiors feature a warm, elegant palette of natural materials — caramel tones, wood accents, fluted glass, and soft marble — blending form with function.
Gallery
Amenities

Exclusive Lounge Areas
Visualisation from developer

Wellness Club
Visualisation from developer

Infinity Pool
Visualisation from developer

Shaded Kids’ Pool & Outdoor Wet Play Area
Visualisation from developer

Tranquil Gardens
Visualisation from developer

Fully-equipped Gym
Visualisation from developer

Spa & Salon
Visualisation from developer

Indoor & Outdoor Cinema
Visualisation from developer

Toddler’s Club
Image for general understanding

Gaming Room
Visualisation from developer

Co-working Lounge
Image for general understanding

Outdoor Sky Lounge with Sunken Seating Area
Visualisation from developer

BBQ & Entertainment Area
Visualisation from developer

Paddle Court
Visualisation from developer
Typical units and prices
Payment Plan
On booking
During construction
Upon Handover



