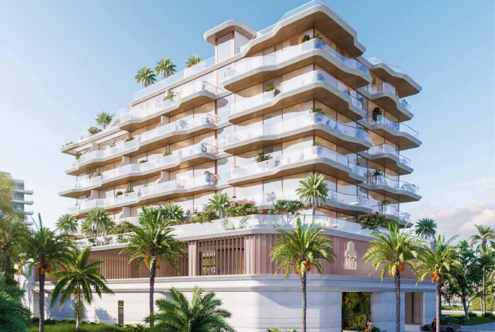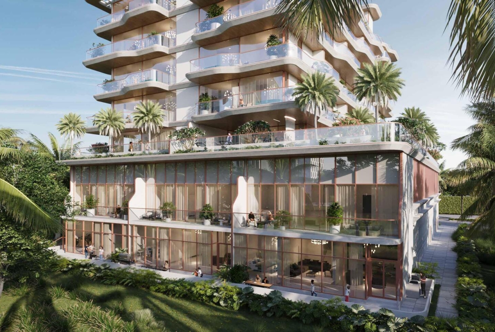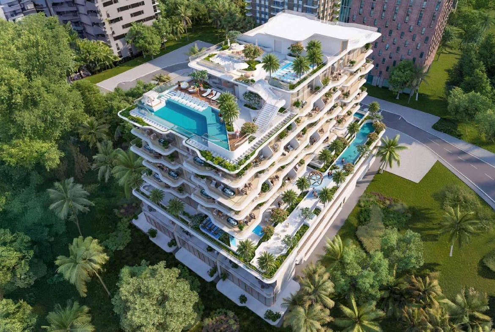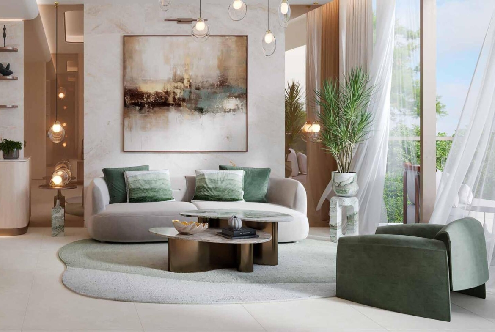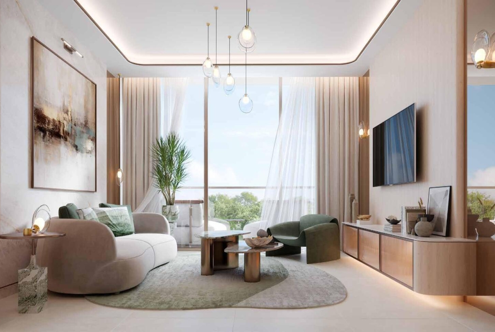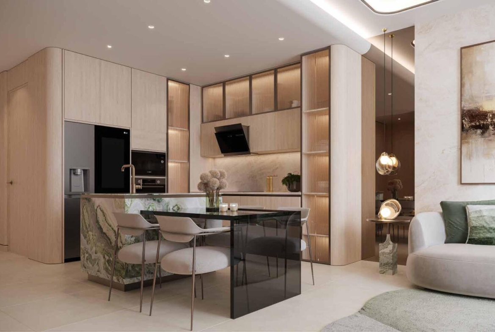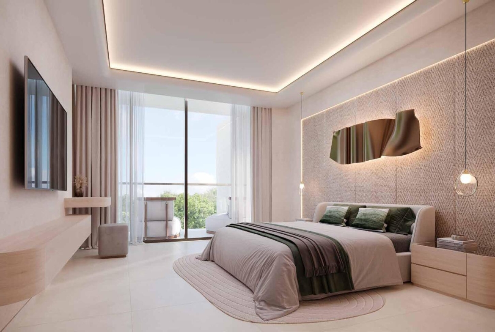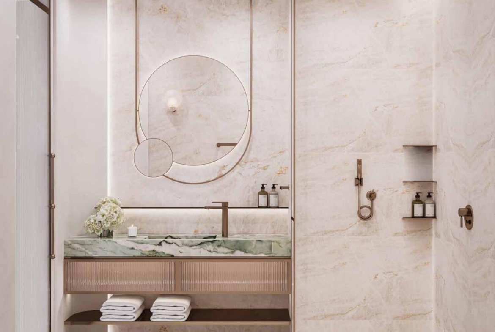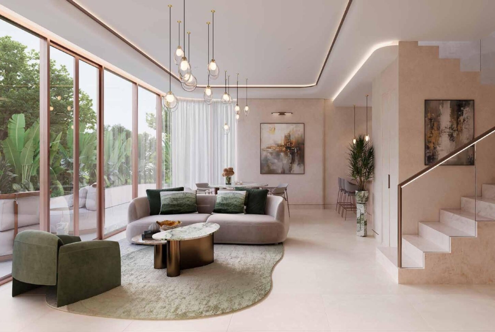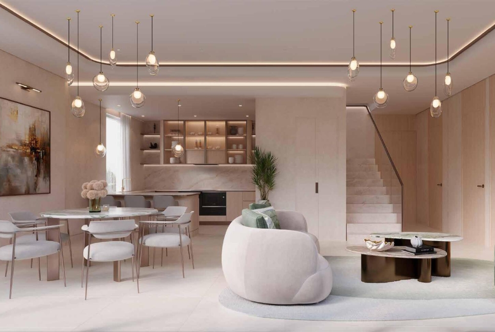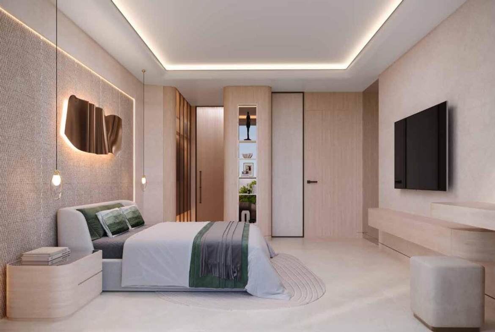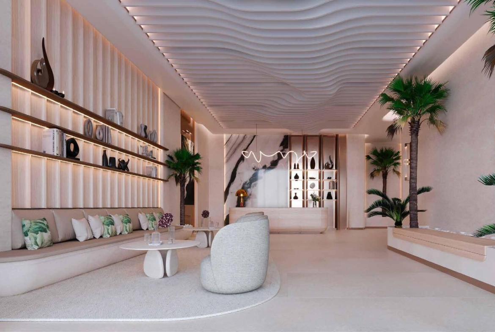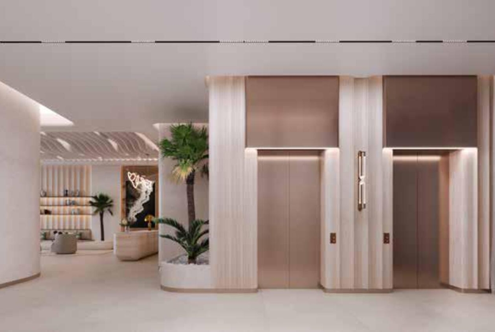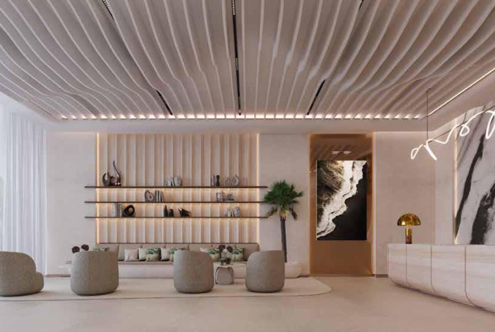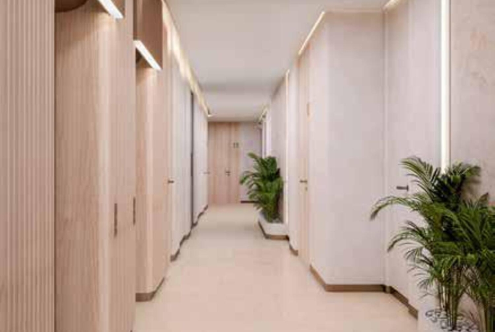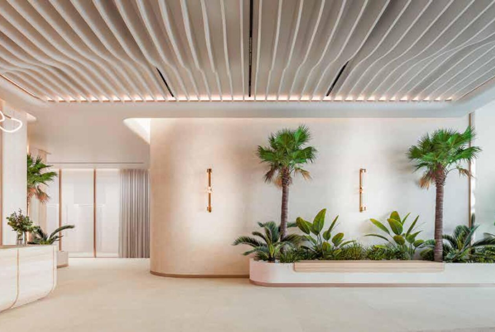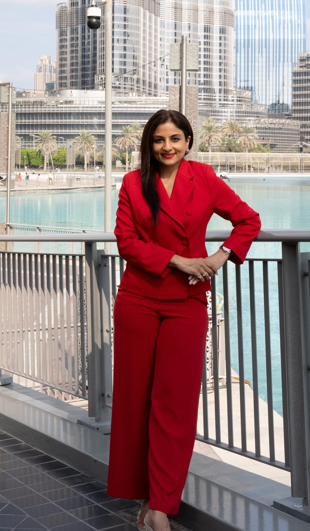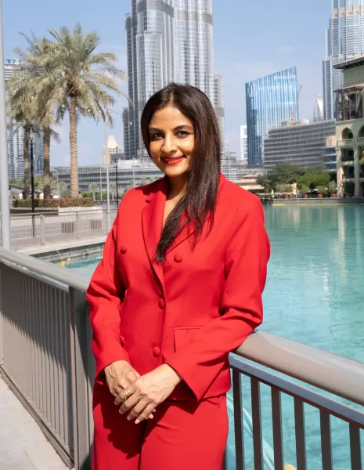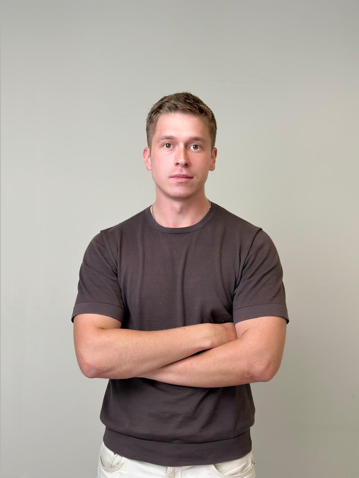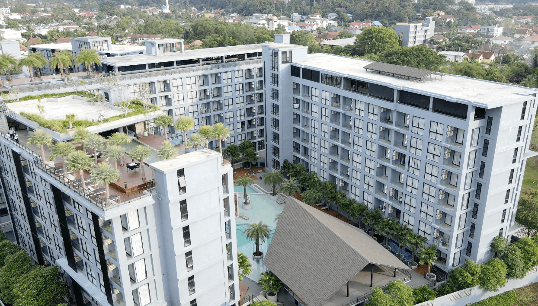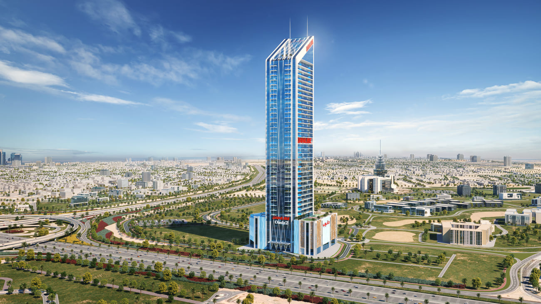Live your Best Vacation Days Everyday.
Project general facts Flow Residences is an exclusive coastal development located on Dubai Islands, where the energy of Miami meets the elegance of Dubai.Designed as a serene escape, this architectural masterpiece offers a lifestyle that feels like a five-star cruise — with panoramic sea views, vibrant surroundings, and a timeless atmosphere of prestige and leisure.Inspired by the Dubai 2040 Urban Master Plan, Flow Residences integrates nature, luxury, and urban accessibility to deliver a destination that is both forward-thinking and deeply connected to the rhythm of the ocean.The project offers a refined collection of one- to three-bedroom apartments and townhouses, all designed to capture the tranquility of waterfront living.Each residence is infused with Miami-inspired flair, featuring open layouts, premium finishes, and interiors that blend coastal charm with modern sophistication.
Gallery
Amenities

Club House
Visualisation from developer

Infinity Pool
Visualisation from developer

Splash Pool
Visualisation from developer

Gym
Visualisation from developer

Sauna
Image for general understanding

DJ Booth
Image for general understanding

Sunken Bar
Visualisation from developer

Yoga Deck
Image for general understanding

Kids Playing Area
Visualisation from developer

BBQ Area
Image for general understanding

Golf Cart
Image for general understanding

Sandy Outdoor Seating Area
Visualisation from developer

Cabanas
Visualisation from developer
Typical units and prices
Payment Plan
On booking
During construction
Upon Handover
Within 36 months PH



