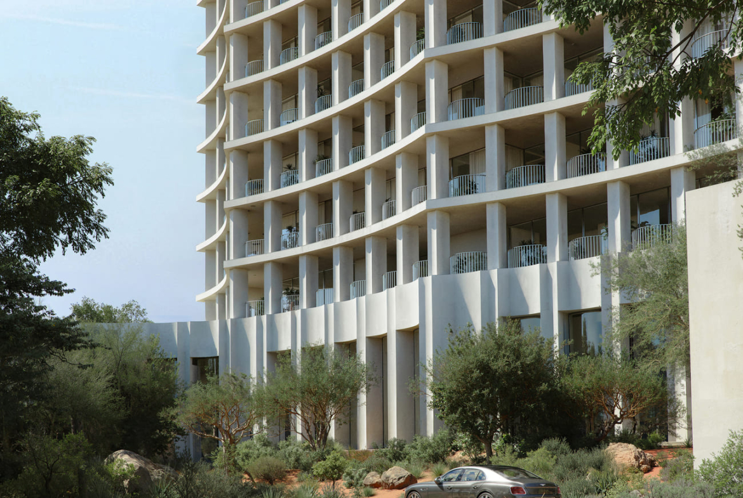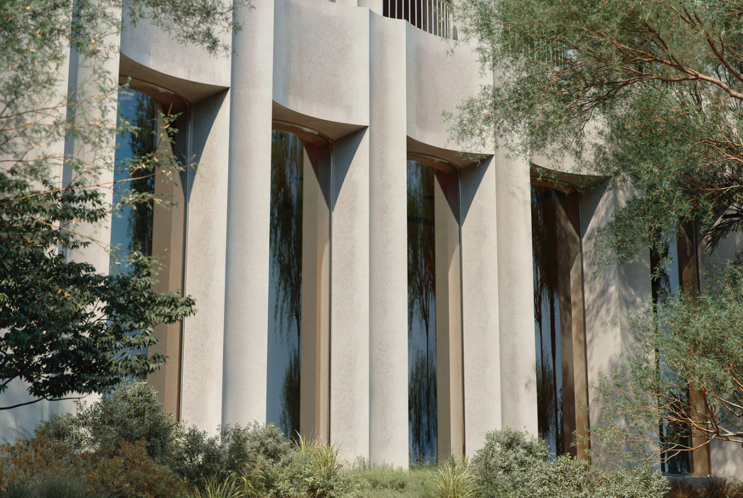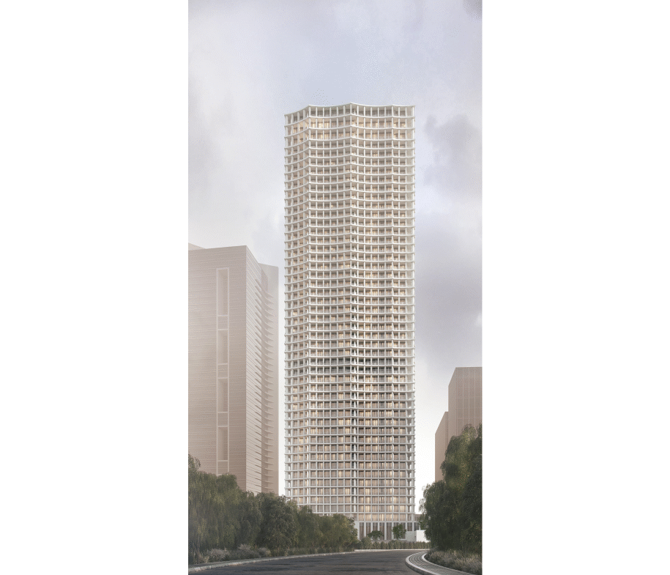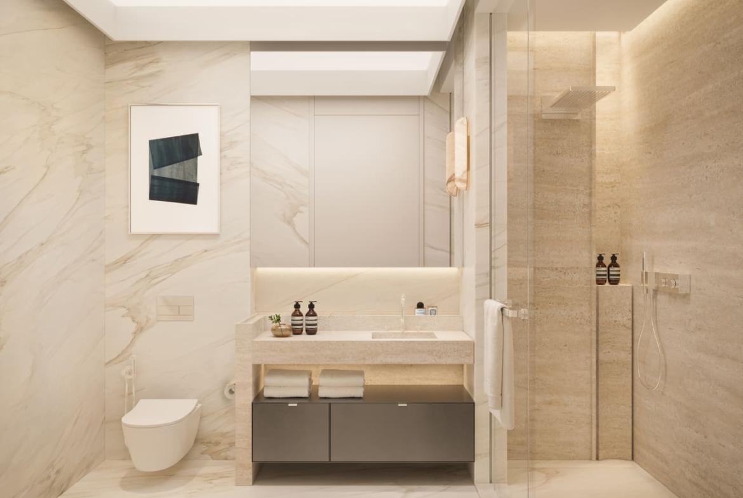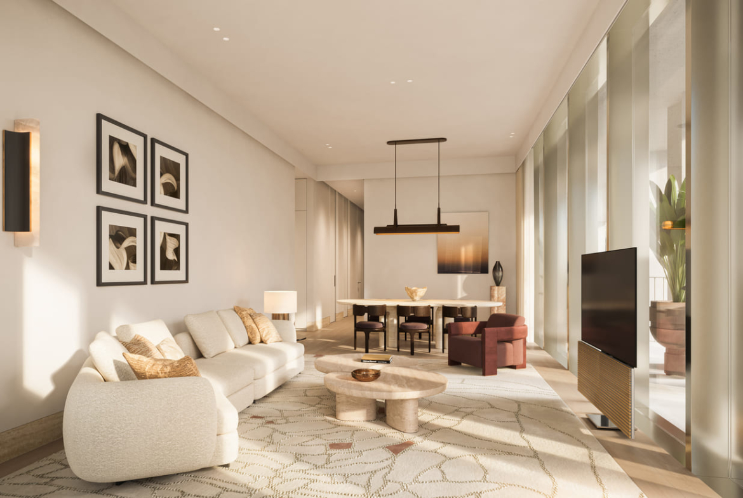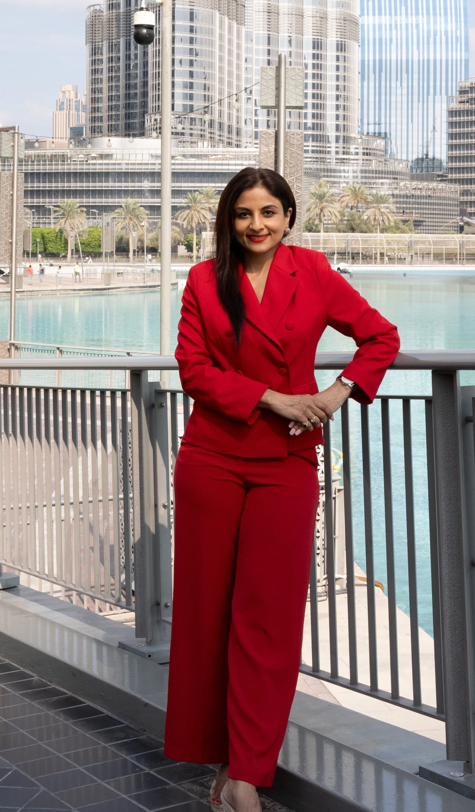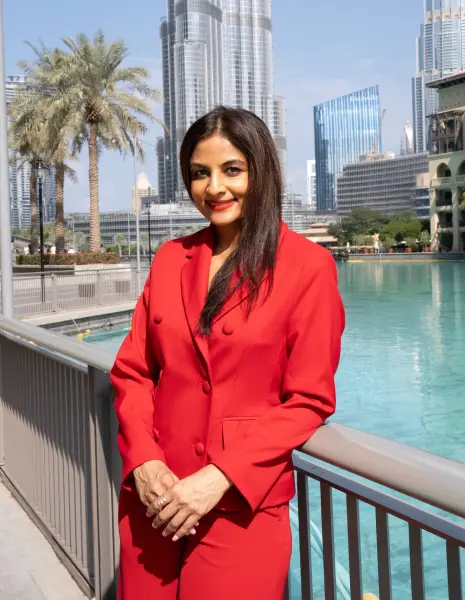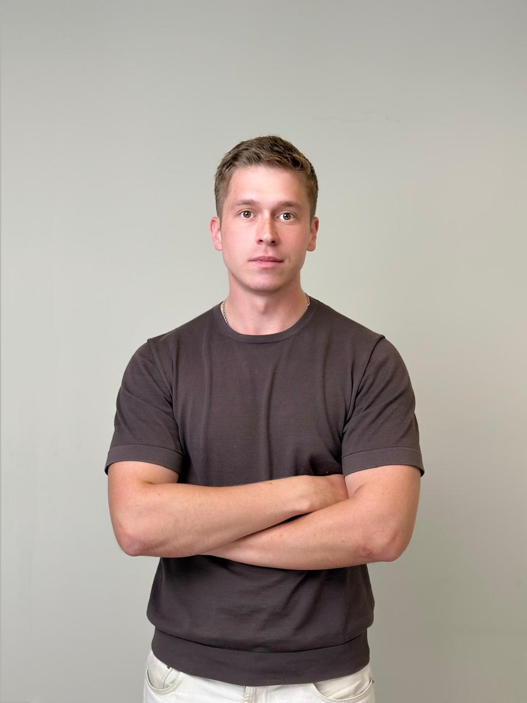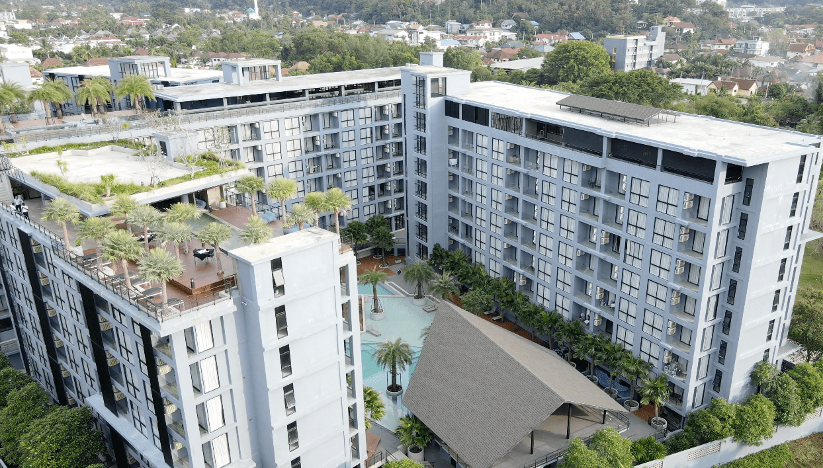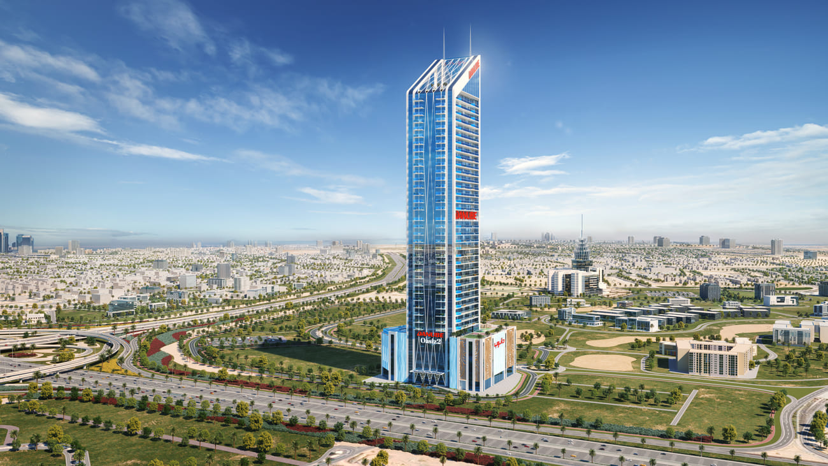Live your Best Vacation Days Everyday.
Project general facts Eden House Za’abeel embodies a striking balance—where a sculptural, concrete form reveals unexpected warmth, mirroring the dynamic interplay between DIFC’s energy and Za’abeel’s refined calm.Designed by DXB Lab with interiors by Tristan Auer, the residences are defined by architectural clarity, tactile detail, and raw materiality.Courtyards and verdant landscaping offer space for pause and gathering, shaping a lifestyle both private and connected.With service that anticipates needs with warmth and precision, and a neighborhood offering an appealing contrast of residential calm and urban dynamism, life here moves with quiet rhythm and ease.Eden House Za’abeel presents a striking architectural statement, resembling a beautifully carved sculpture that commands attention through its inherent simplicity and quiet certainty.
Gallery
Amenities

Outdoor and Indoor Swimming Pools
Image for general understanding

Residents’ Café
Image for general understanding

Business Suite
Image for general understanding

Children’s Playroom
Image for general understanding
Typical units and prices
Payment Plan
On booking
During construction
Upon Handover




