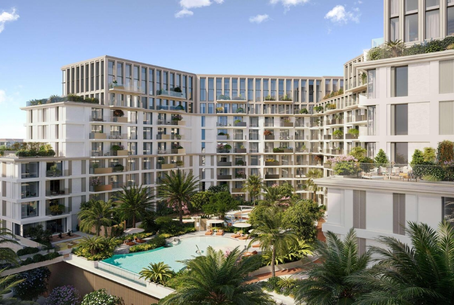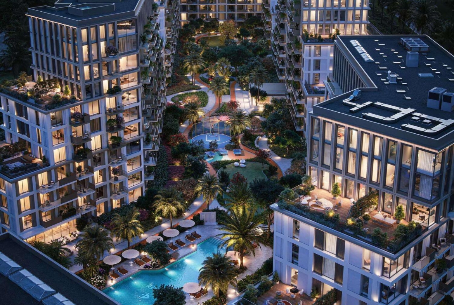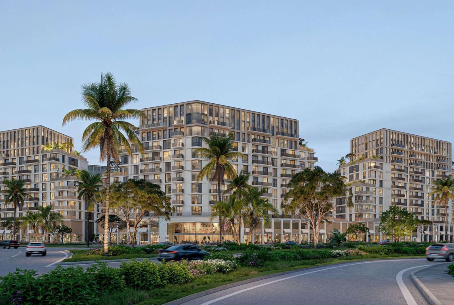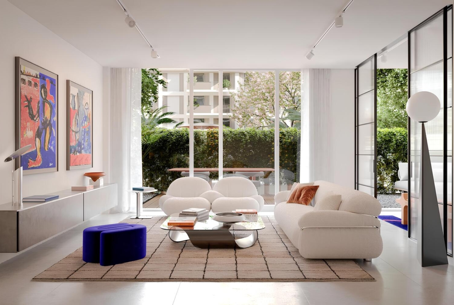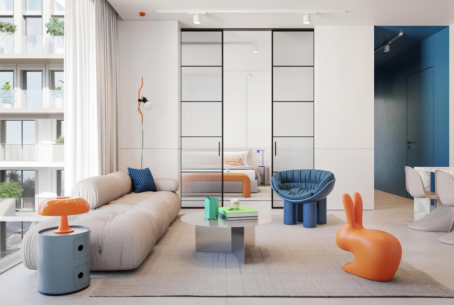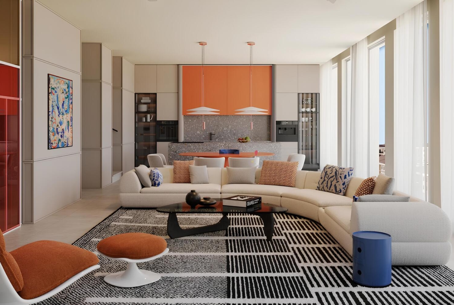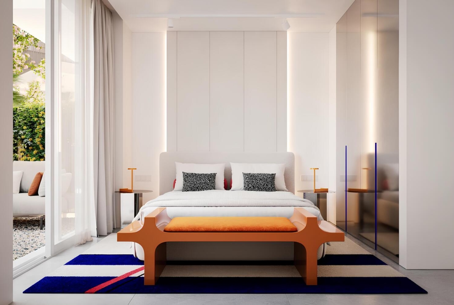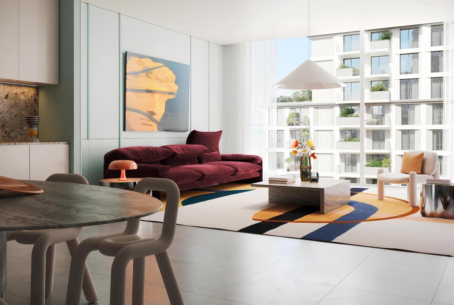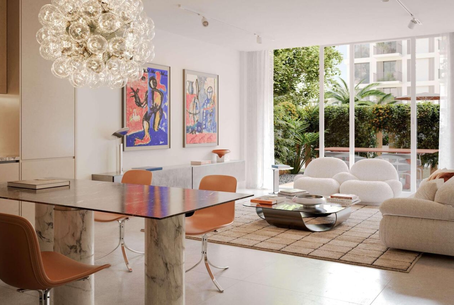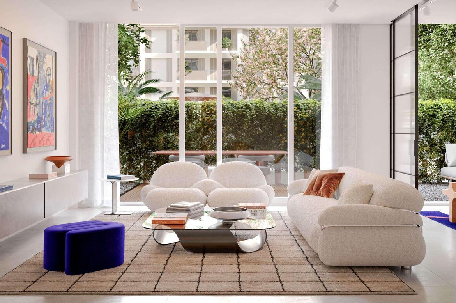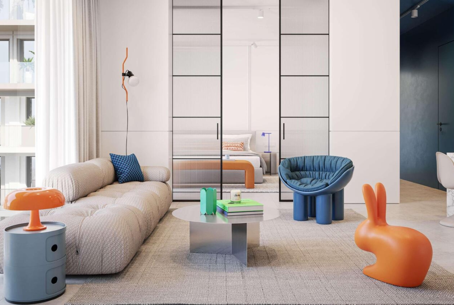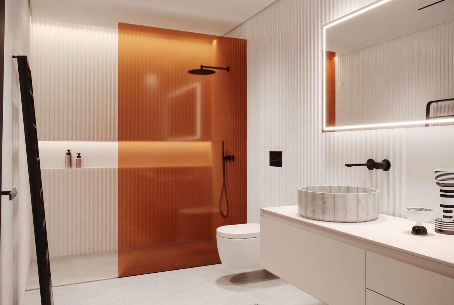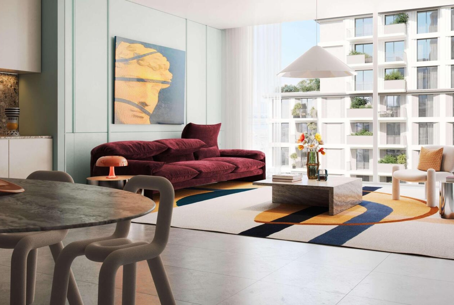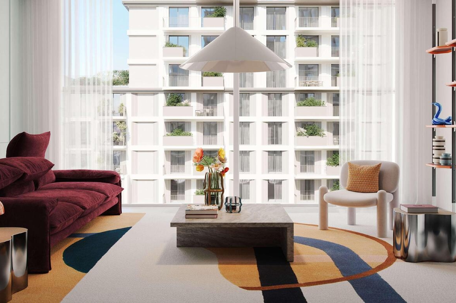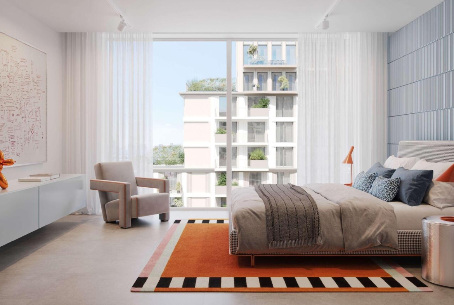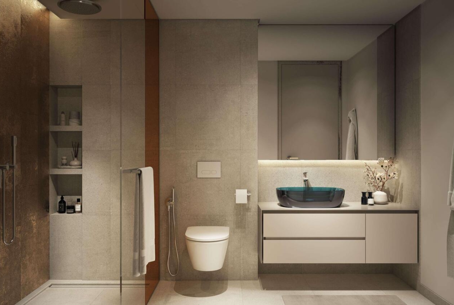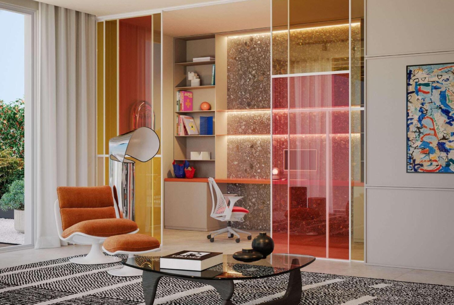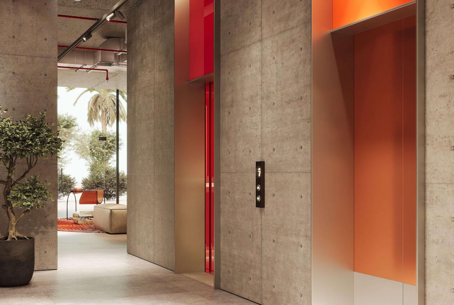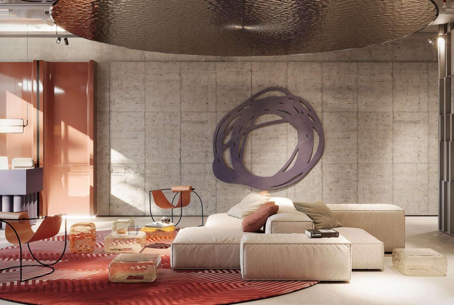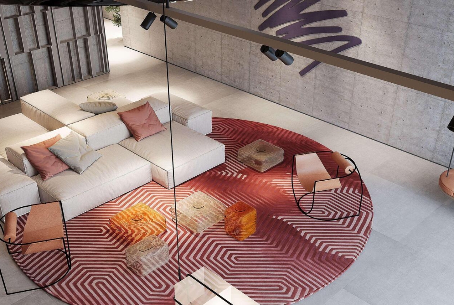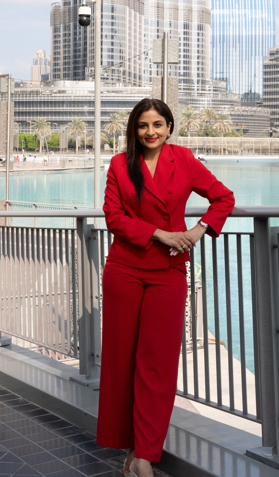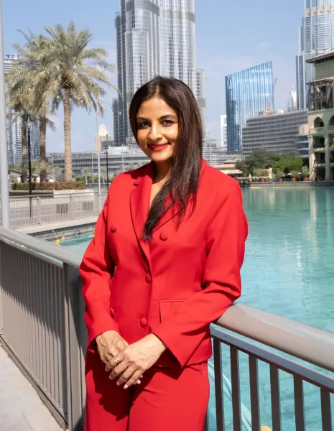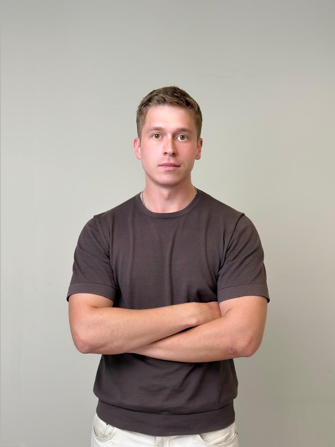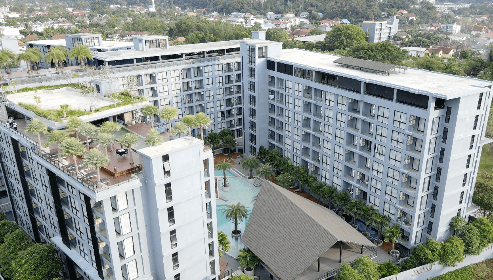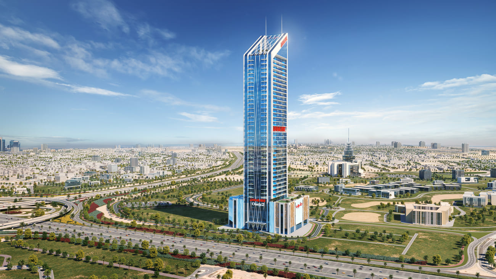Live your Best Vacation Days Everyday.
Project general facts Avenew 888 – Modo introduces a bold vision for urban living in Dubai South, blending contemporary architecture with lush green landscapes to create a harmonious and vibrant community.The development features five modern buildings with modular facades that balance privacy and openness, offering panoramic views and communal terraces designed for relaxation and social connection.This is a neighborhood where architecture flows seamlessly into nature, and every corner has been thoughtfully crafted to inspire a sense of belonging.Inside, Modo presents a range of sophisticated residences, from stylish one- to three-bedroom apartments to elegant duplexes.Interiors are designed with open layouts, natural light, and refined finishes that combine modern minimalism with warm, inviting tones.
Gallery
Amenities

Adult Pool
Visualisation from developer

Kids Play
Visualisation from developer

Kids Pool
Visualisation from developer

Dog Park
Visualisation from developer

Jogging Track & Walkway Lawn
Visualisation from developer

Outdoor Gym
Visualisation from developer

Sports Zone
Visualisation from developer

Barbecue Area
Visualisation from developer

Amphitheatre & Plaza
Image for general understanding

Activity Lawn
Image for general understanding

Seating Area & Pocket Seating
Image for general understanding

Café Seating & Coffee Shop
Visualisation from developer

Herbal & Hydroponics Garden
Image for general understanding

Art & Atelier
Image for general understanding

Flower & Plant Shop
Image for general understanding

Lounge
Visualisation from developer

Study & Library
Visualisation from developer

Coworking
Visualisation from developer

Shopping & Retail
Visualisation from developer

Connection Bridge
Visualisation from developer

Yoga Area
Visualisation from developer
Typical units and prices
Payment Plan
On booking
During construction
Upon Handover



