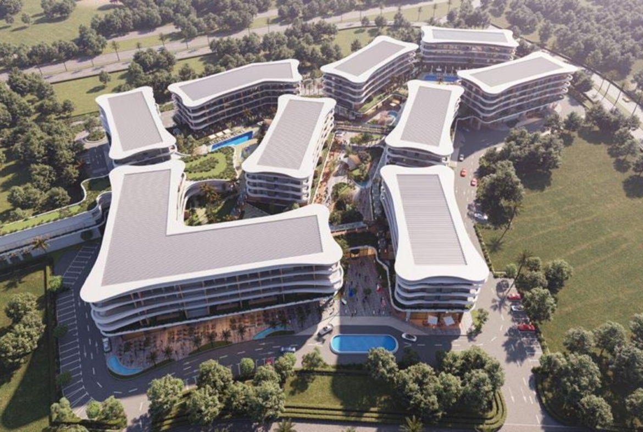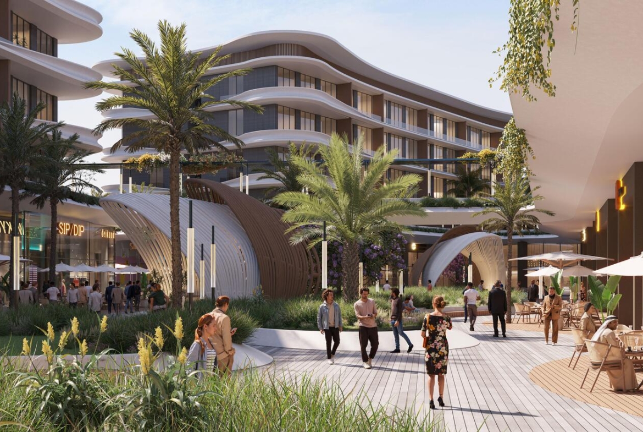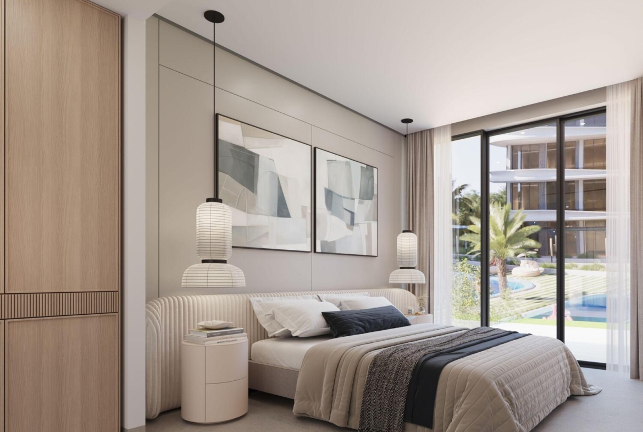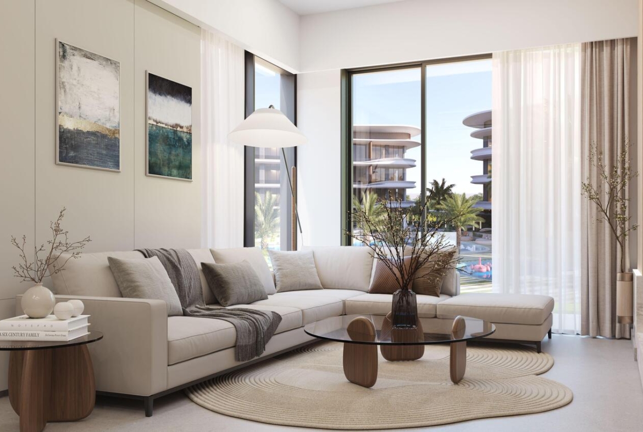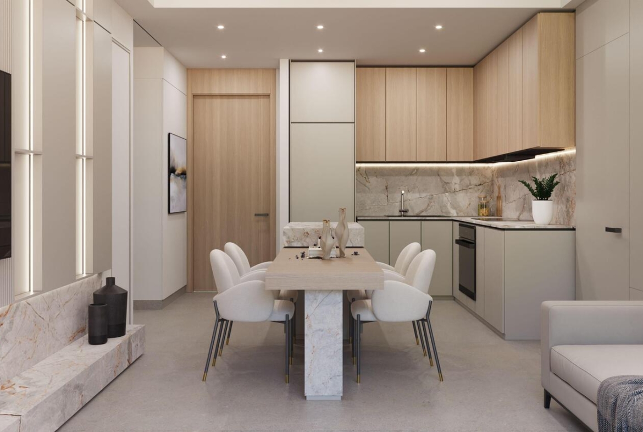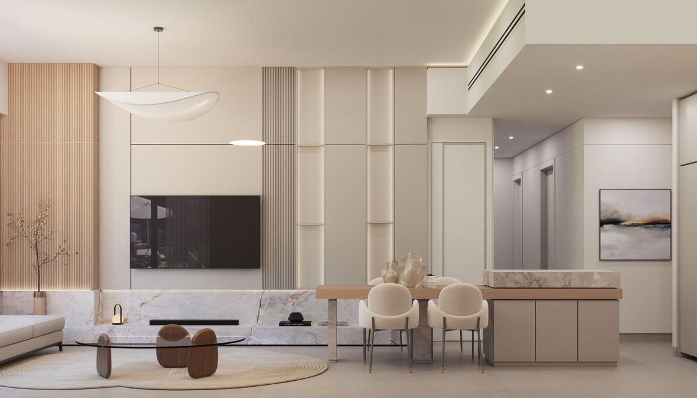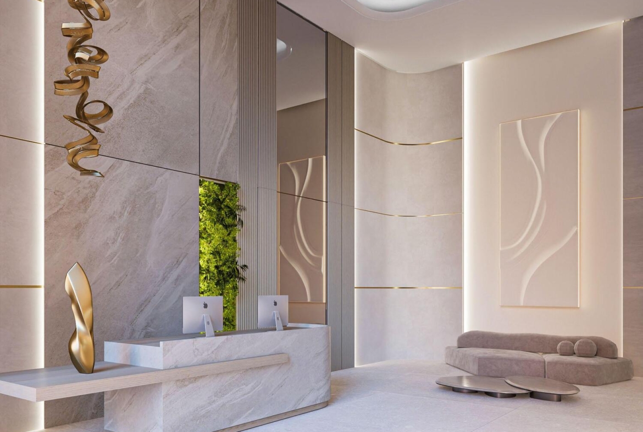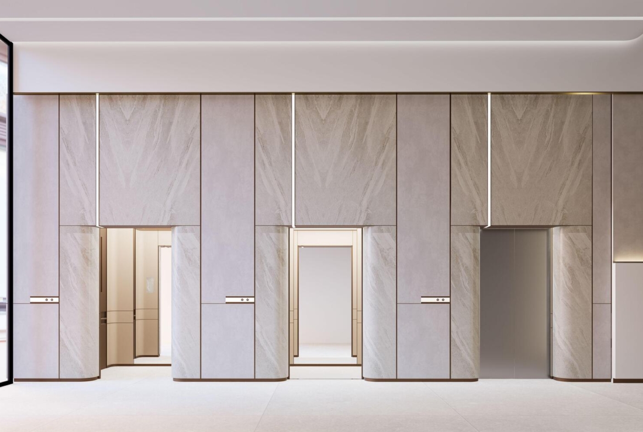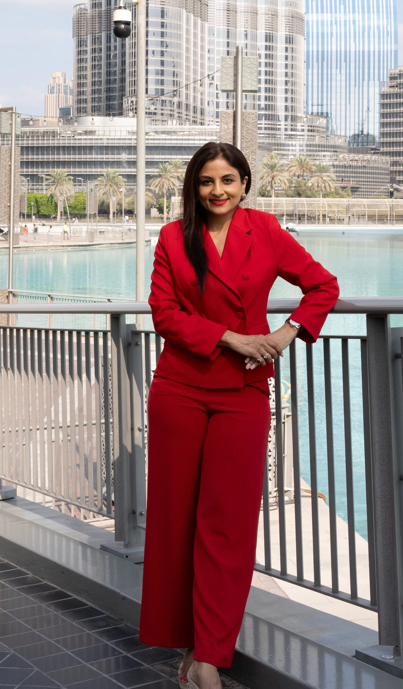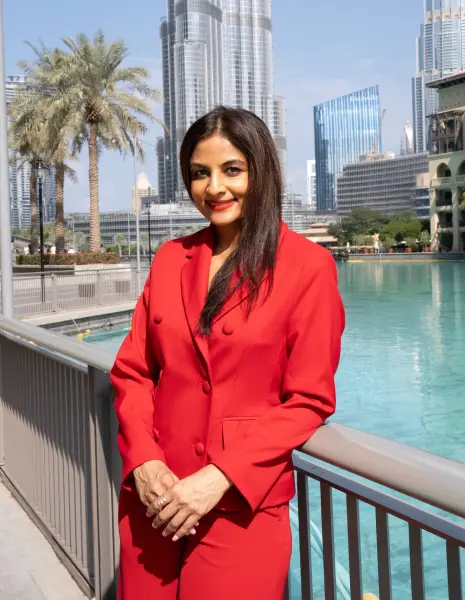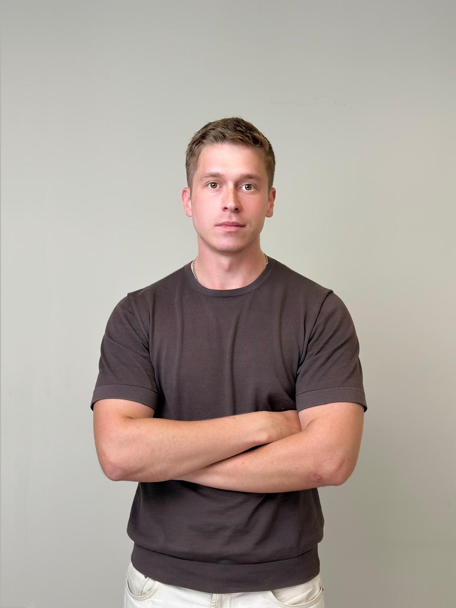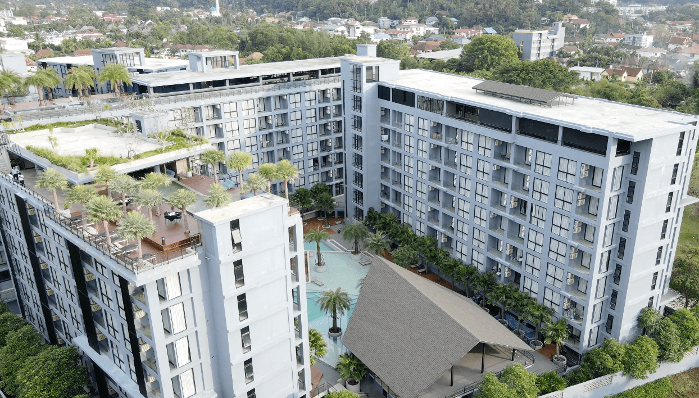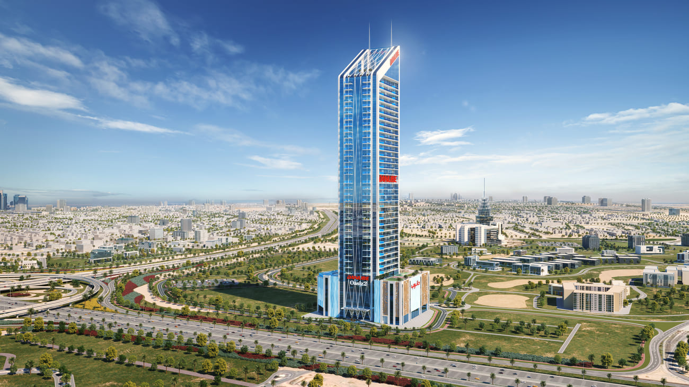Live your Best Vacation Days Everyday.
Project general facts Mayfair Vista is an exclusive residential address within the prestigious Mayfair Nexus community by Seven Mayfair, located in Wadi Al Safa 7.This boutique-style, low-rise development is part of a masterfully planned enclave of nine buildings that together create a serene and refined lifestyle experience.Designed by renowned architect Tony Ashai, Mayfair Vista showcases timeless elegance fused with contemporary functionality, offering residents beautifully crafted homes within lush green surroundings—just minutes from Dubai’s vibrant city center.Each residence in Mayfair Vista is a testament to superior craftsmanship and thoughtfully curated details, featuring modern layouts, high-end finishes, and smart home technology.The development is complemented by a wide range of upscale amenities, including a Zen garden, clubhouse, cinema lounge, paddle courts, fitness center, sauna and steam rooms, kids’ play areas, and much more.
Gallery
Amenities

Indoor Kids Play Area
Visualisation from developer

Kids Outdoor Play Area
Visualisation from developer

Promenade Area
Visualisation from developer

Swimming Pool
Visualisation from developer

Fully Equipped Gym
Visualisation from developer

Zen Garden & Open Air Yoga Park
Visualisation from developer

Paddle Court
Visualisation from developer

Pool Deck Sitting
Visualisation from developer

Snooker & Tennis Zone
Visualisation from developer

Club House
Visualisation from developer

Cinema Lounge
Visualisation from developer

Sauna & Steam
Visualisation from developer

Retails Area
Visualisation from developer

Elite Business Center
Visualisation from developer

BBQ Area
Image for general understanding

Library
Image for general understanding
Typical units and prices
Payment Plan
On booking
During construction
Upon Handover
Within 30 months PH



