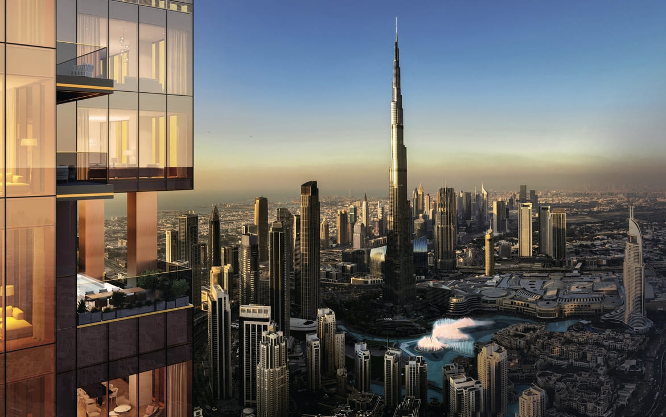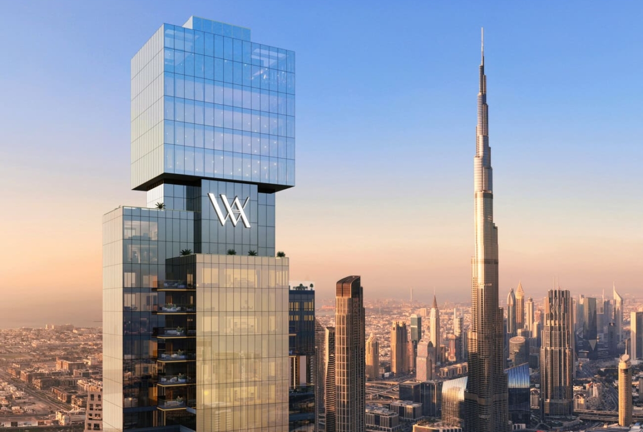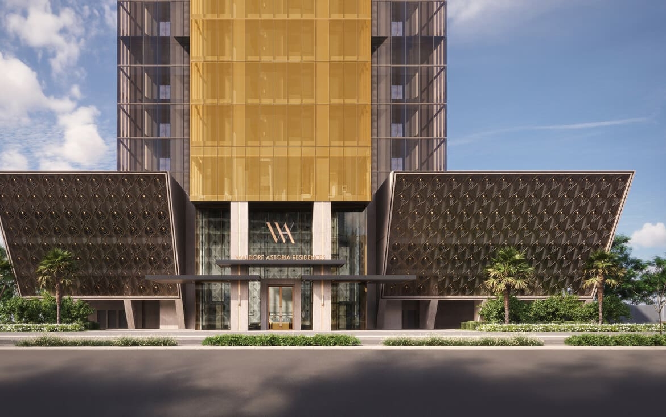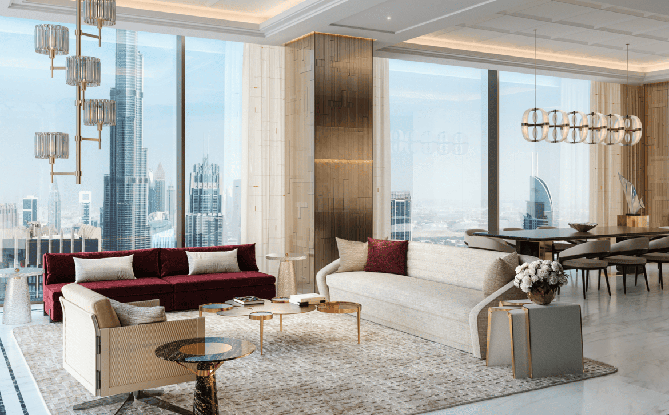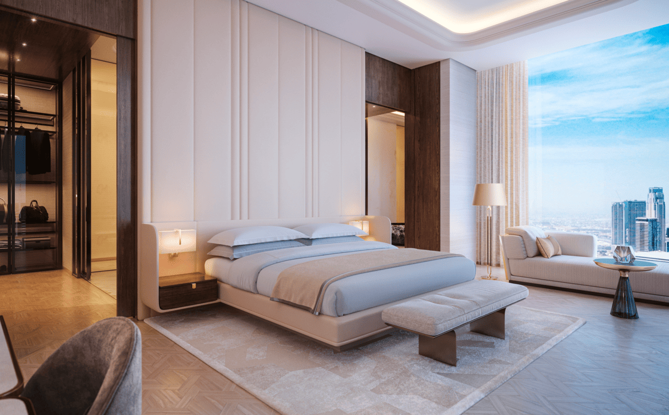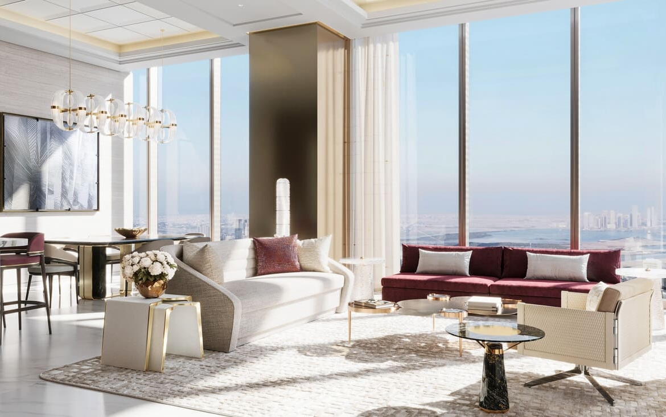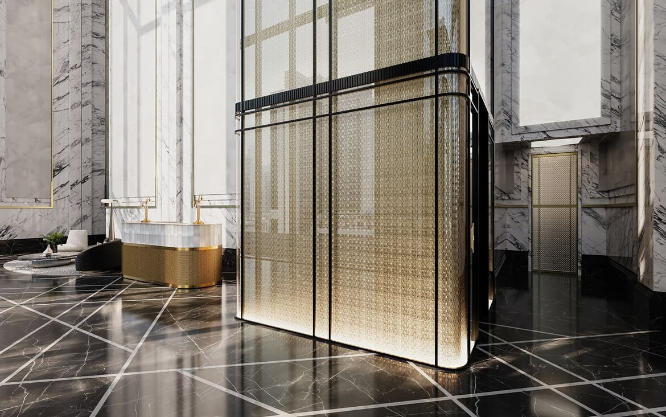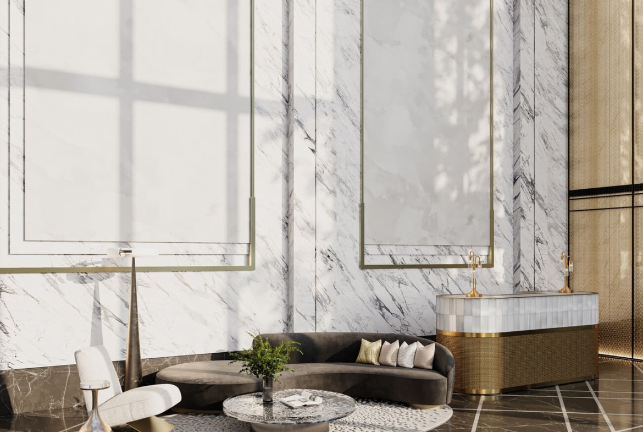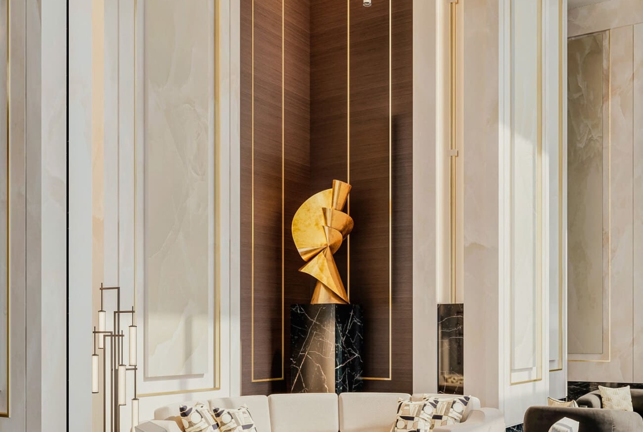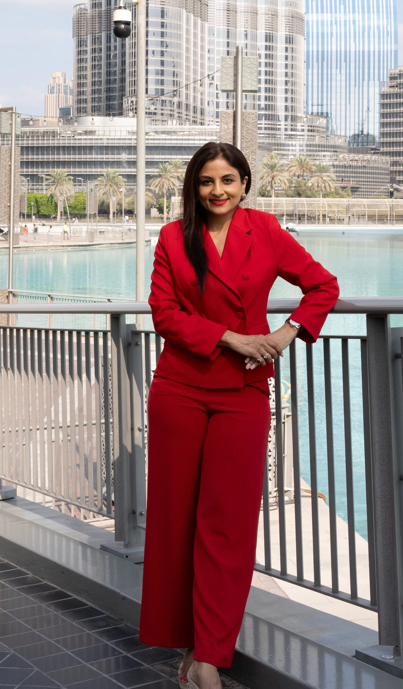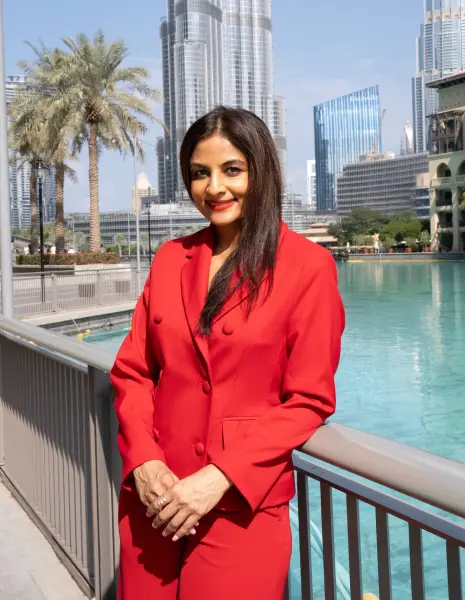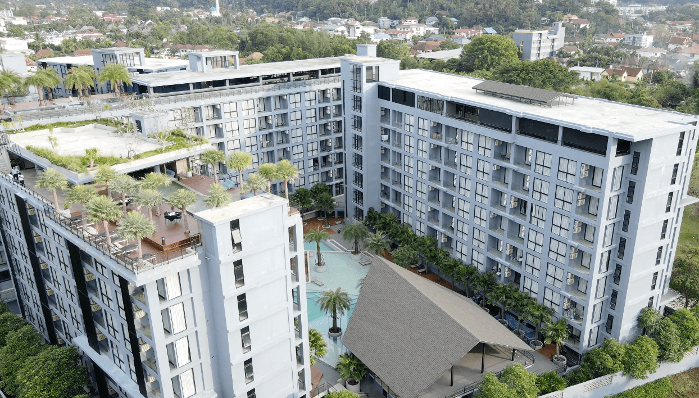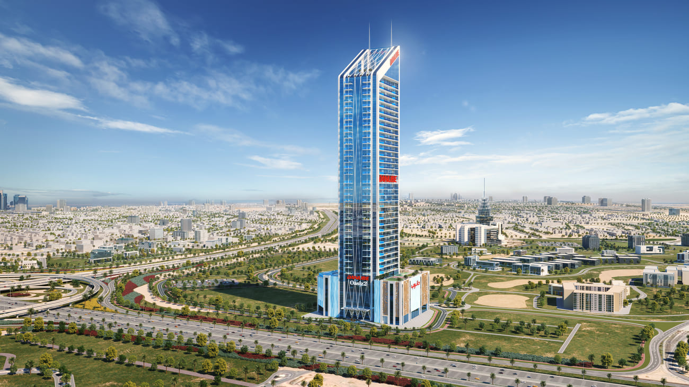Live your Best Vacation Days Everyday.
Project general facts Waldorf Astoria Residence by Nabni offers a seamless blend of timeless New York elegance and the vibrant soul of Dubai.Designed by the renowned architect Carlos Ott, the tower stands as a sculptural beacon of modern luxury in the heart of Business Bay.From the first residential floor elevated 33 meters above ground to the 360-degree panoramic views of Burj Khalifa, Dubai Canal, and Downtown, every element has been crafted to exude sophistication and exclusivity.Each residence is a statement of elevated living — adorned with premium materials, soaring ceilings, and floor-to-ceiling glass that immerses residents in spectacular views.With layouts ranging from 2-bedrooms Signature apartments to sprawling Sky Mansions, interiors are curated by HBA Interiors to reflect Waldorf Astoria’s iconic design language: where Art Deco refinement meets modern Dubai vibrancy.
Gallery
Amenities

Adult & Kids Swimming Pool
Image for general understanding

Kids Play Area
Image for general understanding

Meditation Deck
Image for general understanding

Gym
Image for general understanding

Cold & Hot Plunge
Image for general understanding

Multipurpose Room
Image for general understanding

Private Meeting Room
Image for general understanding
Typical units and prices
Payment Plan
On booking
During construction
Upon Handover



