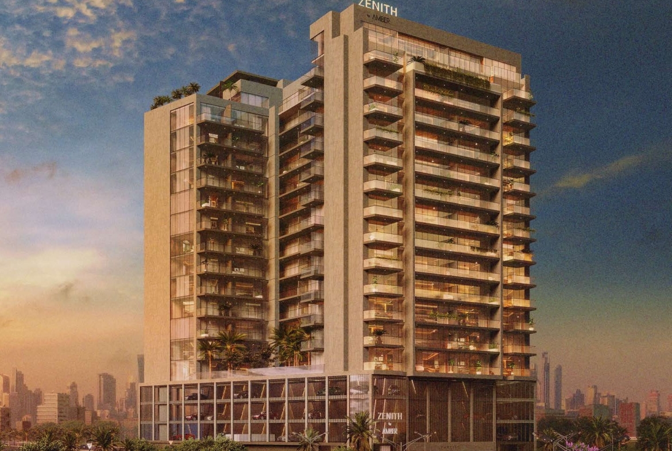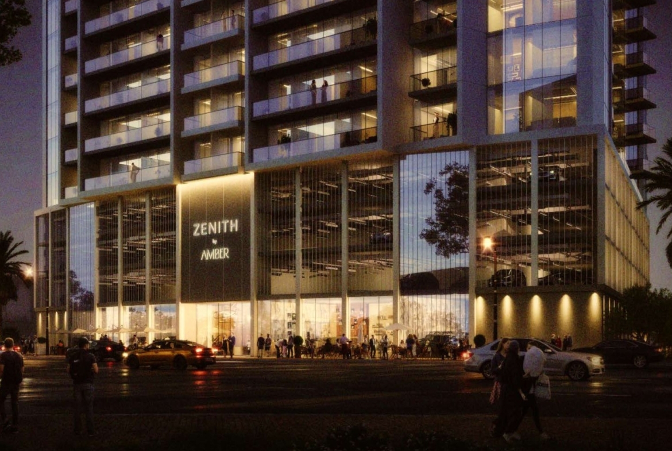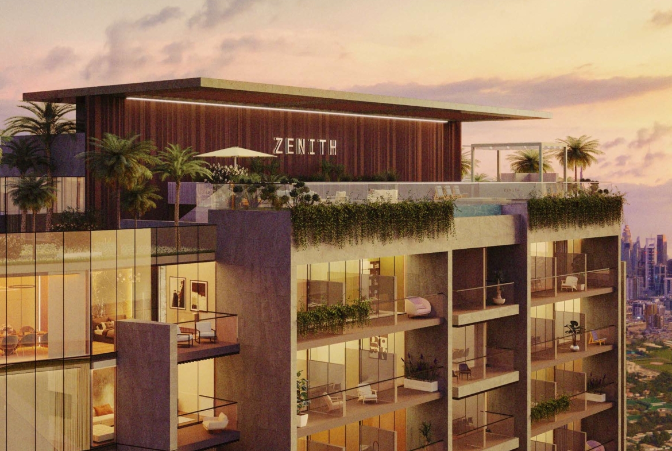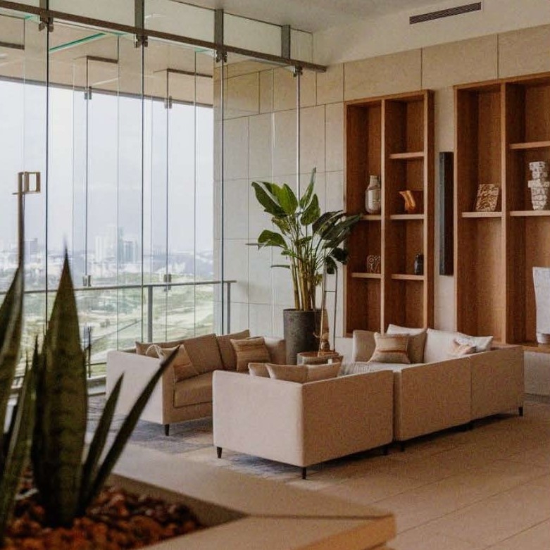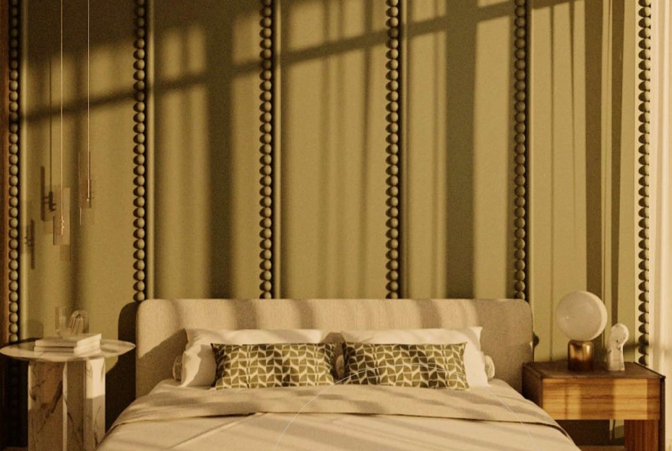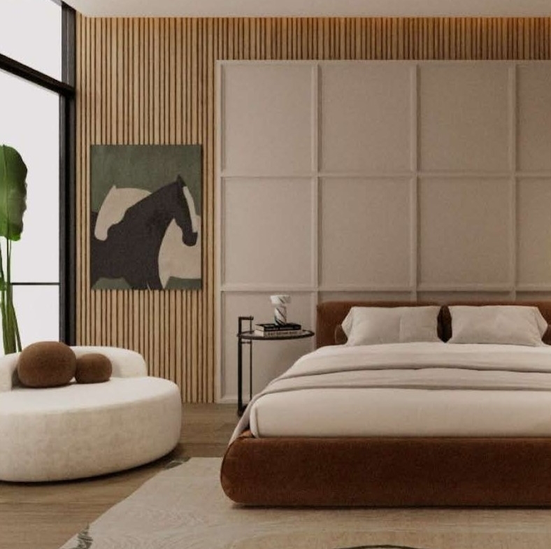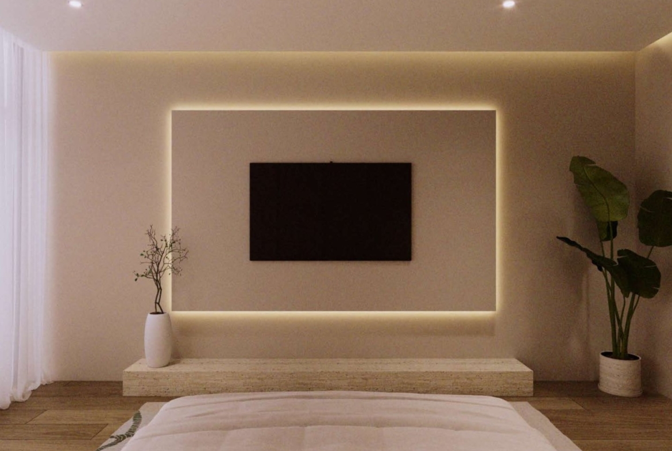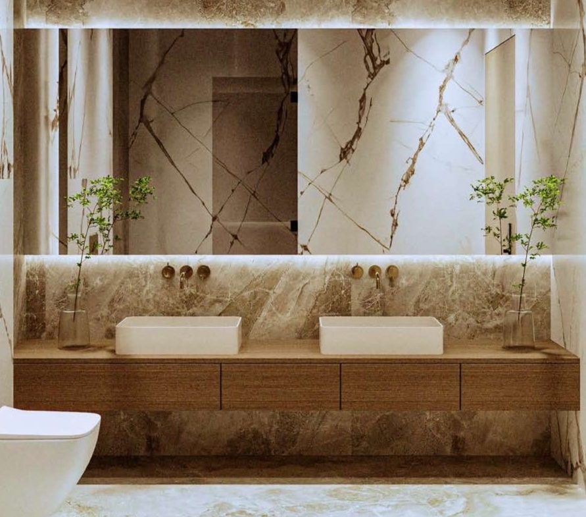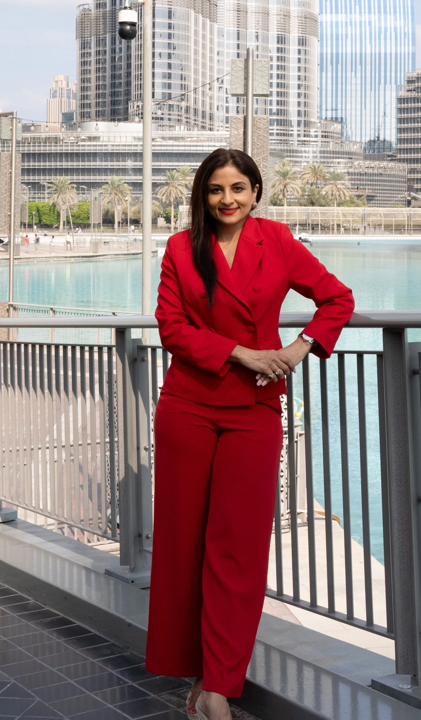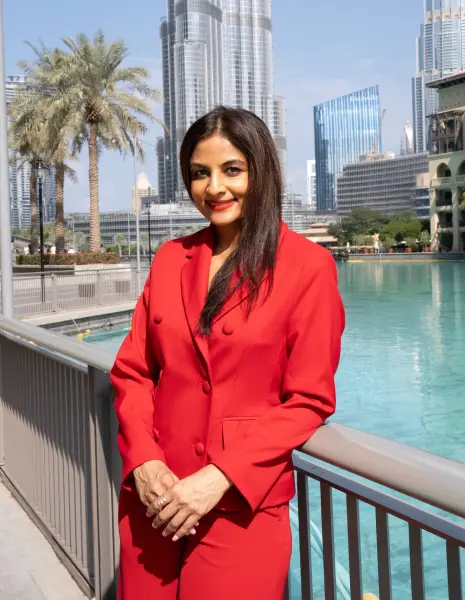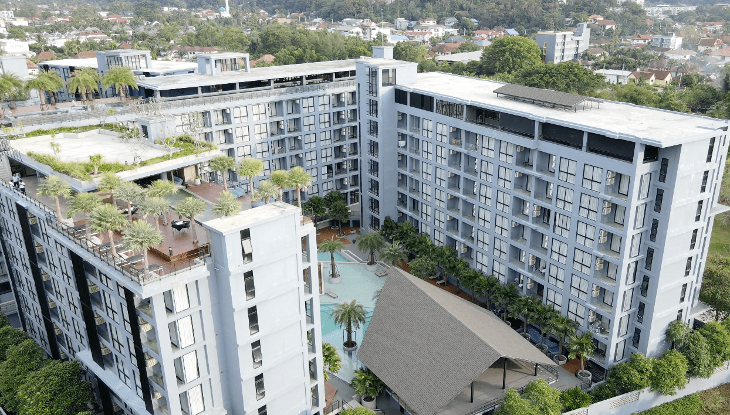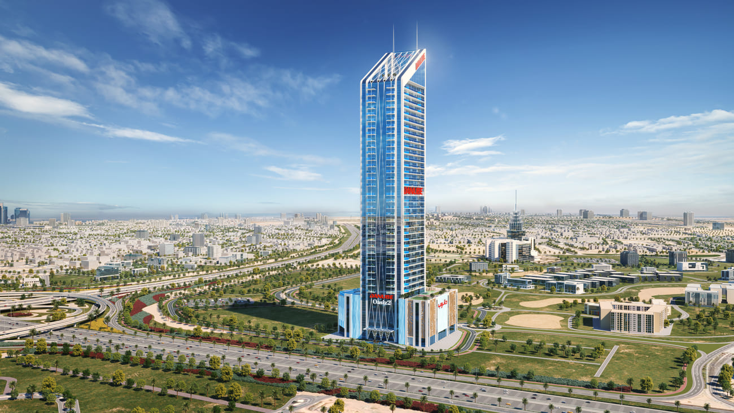Live your Best Vacation Days Everyday.
Project general facts Zenith Residences by Amber Developments is a sophisticated residential project located in Warsan 4, a well-connected and fast-growing neighborhood in Dubai.Just 12 minutes from Downtown Dubai and with direct access to Emirates Road, Zenith offers a harmonious blend of modern urban convenience and peaceful suburban living.Designed as the tallest tower in Warsan, it makes a bold architectural statement while offering sweeping views of the Dubai skyline and a lifestyle built around accessibility, comfort, and community.The development features a refined collection of studio, one-, and two-bedroom apartments, each thoughtfully planned with private balconies, spacious layouts, and contemporary finishes.Interiors are designed to maximize light, space, and function, with high ceilings and a neutral color palette that invites personal style.
Gallery
Amenities

Infinity Pool
Visualisation from developer
Kid’s Pool
Image for general understanding

Gaming Area
Visualisation from developer

Indoor Yoga
Visualisation from developer

Multipurpose Hall
Image for general understanding

Co-working Space
Visualisation from developer

Jogging Track
Visualisation from developer

Indoor Kids Play Area
Visualisation from developer

Steam & Sauna
Image for general understanding

Amber Lounge
Image for general understanding

Zen Garden
Visualisation from developer

Cabana Deck
Visualisation from developer

Kids Splash Area
Image for general understanding

Ev Charging Station
Image for general understanding

Jacuzzi
Image for general understanding

Ice Bath
Image for general understanding

Gym
Visualisation from developer

BBQ Area
Image for general understanding
Typical units and prices
Payment Plan
On booking
During construction
Upon Handover
Within 30 months PH



