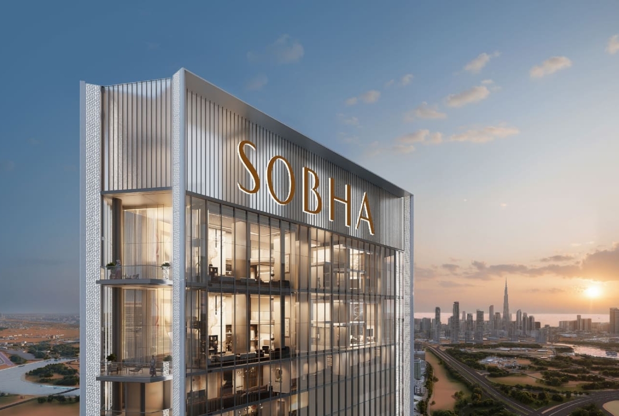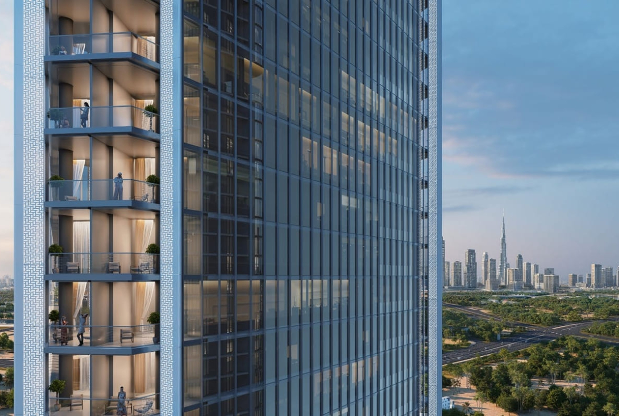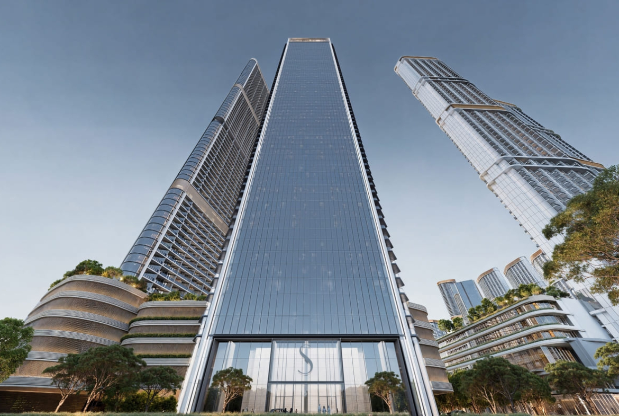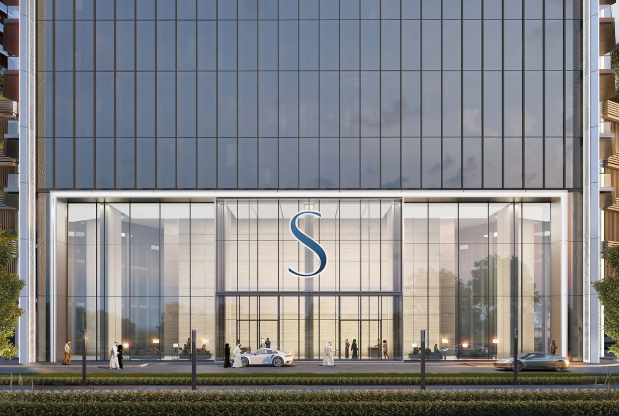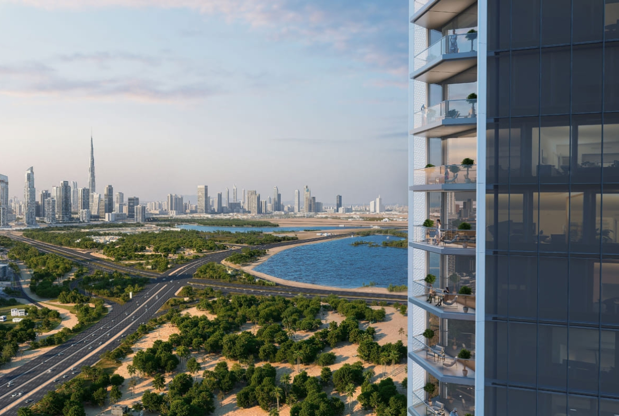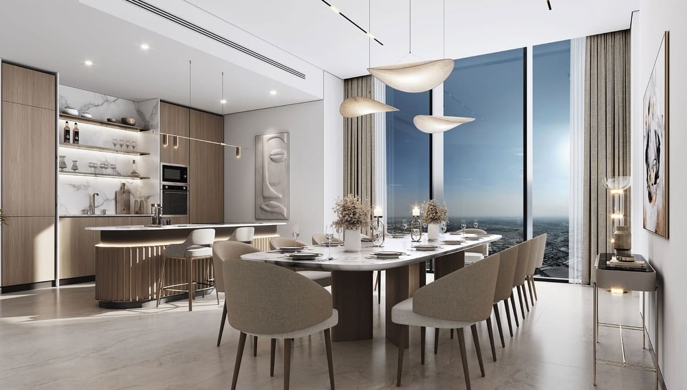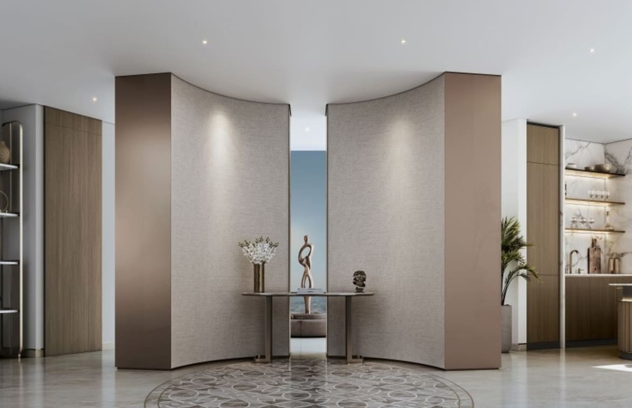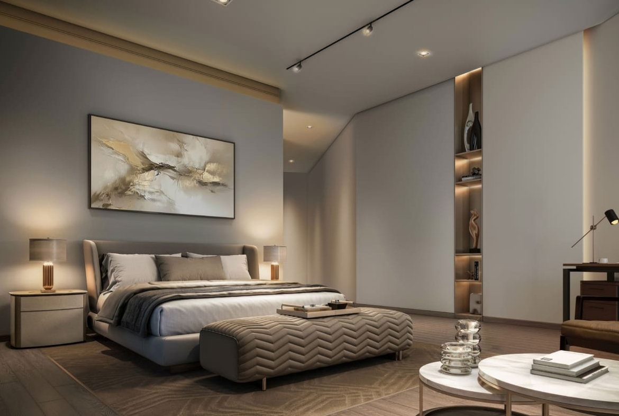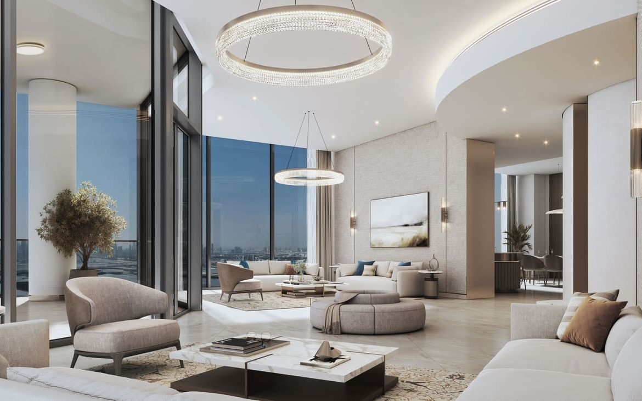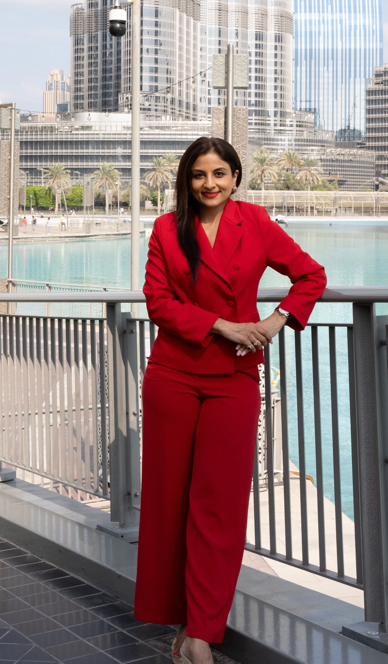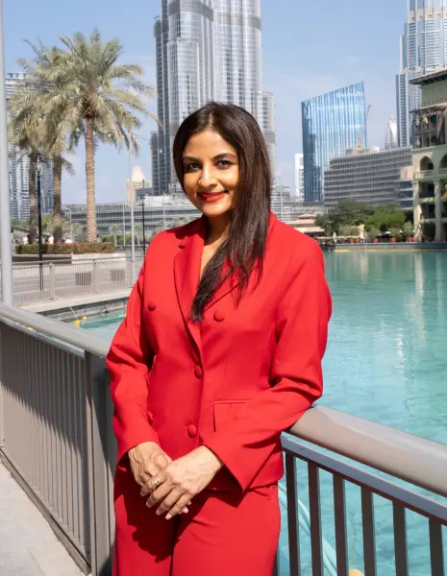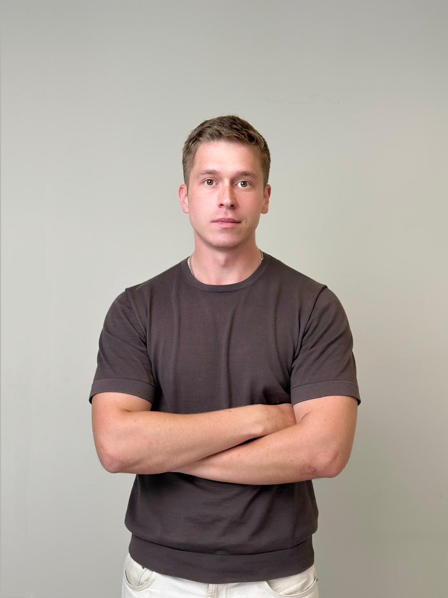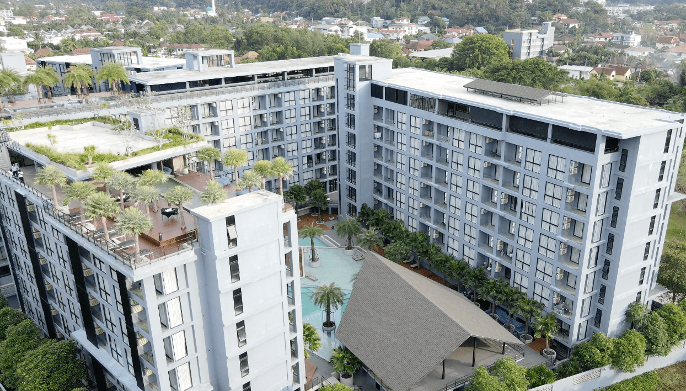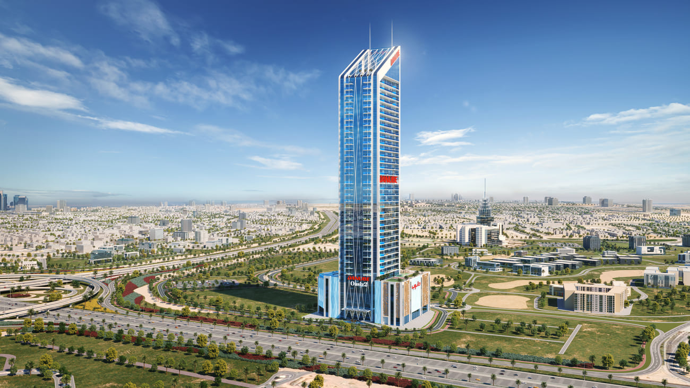Live your Best Vacation Days Everyday.
Project general facts Rising 70 floors into the skyline, The S is more than the tallest tower in Sobha Hartland II- it is the purest expression of Sobha’s design philosophy, representing the peak of architectural distinction and timeless elegance.This marks the most elevated tower within Sobha Hartland II- a defining edition in Sobha’s signature collection.Purposefully set apart, The S at Sobha Hartland II is the culmination of everything Sobha stands for.Designed for those who appreciate rare elevation, every element reflects understated grandeur.It is the final signature in a masterwork, crafted with the intention to stand out for generations.
Gallery
Amenities

Gym
Image for general understanding

Male & Female Changing Room & Wellness Spa with Cryotherapy Room
Image for general understanding

Fitness & Yoga Studio
Image for general understanding

Indoor Cinema
Image for general understanding

Music & Karaoke Studio
Image for general understanding

Kids Play Area
Image for general understanding

Co-working & Library
Image for general understanding

Swimming Pool
Visualisation from developer

BBQ Area
Image for general understanding

Wall Climbing
Image for general understanding
Typical units and prices
Payment Plan
During construction
Upon Handover



